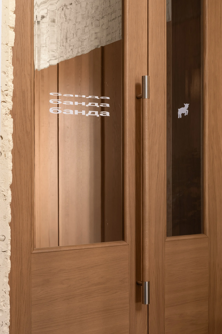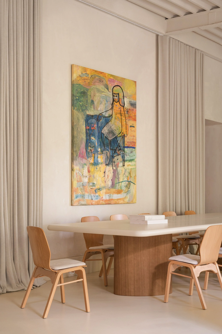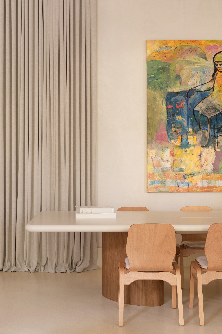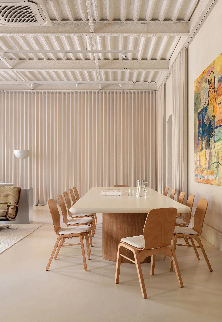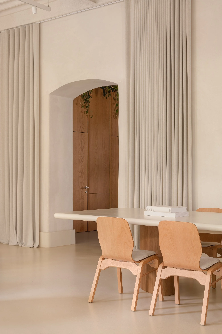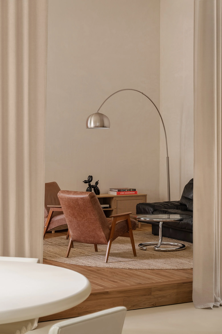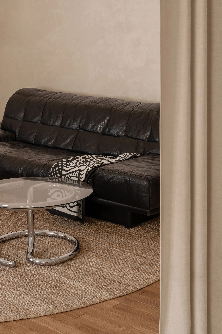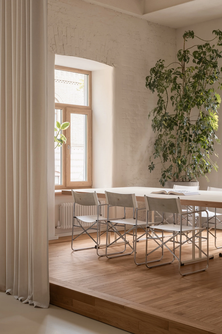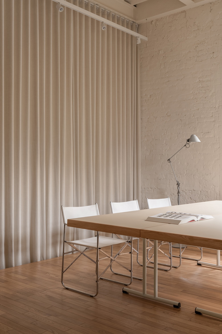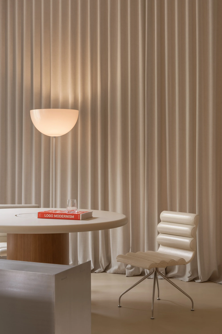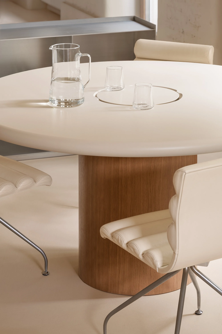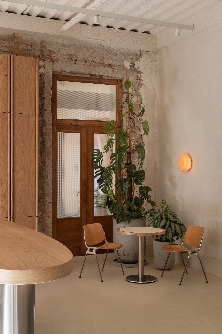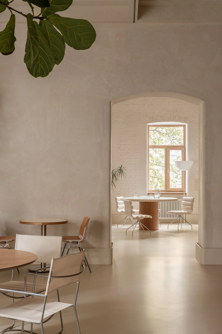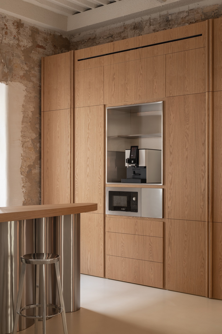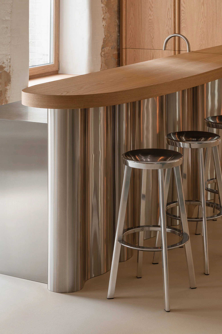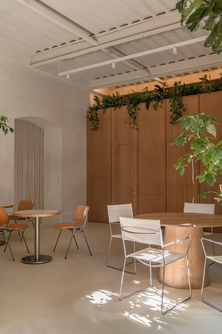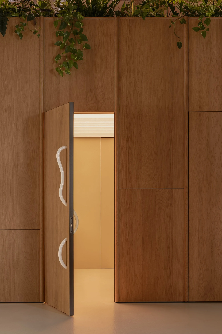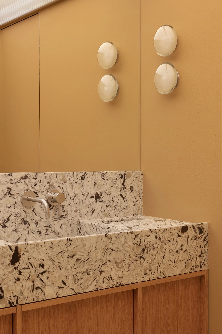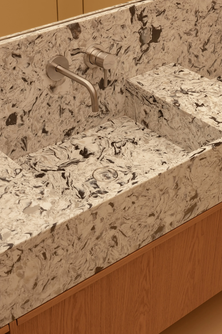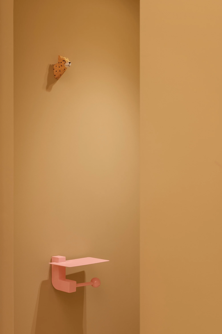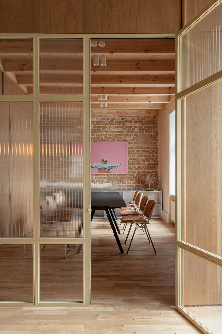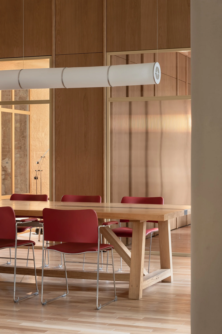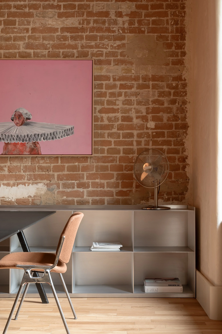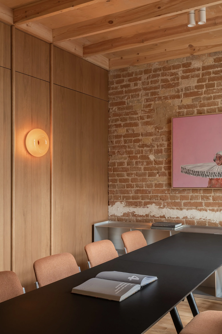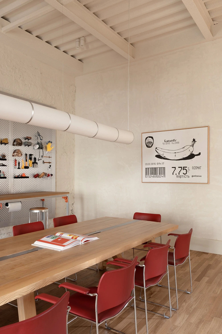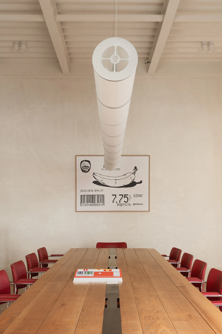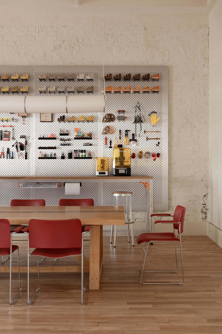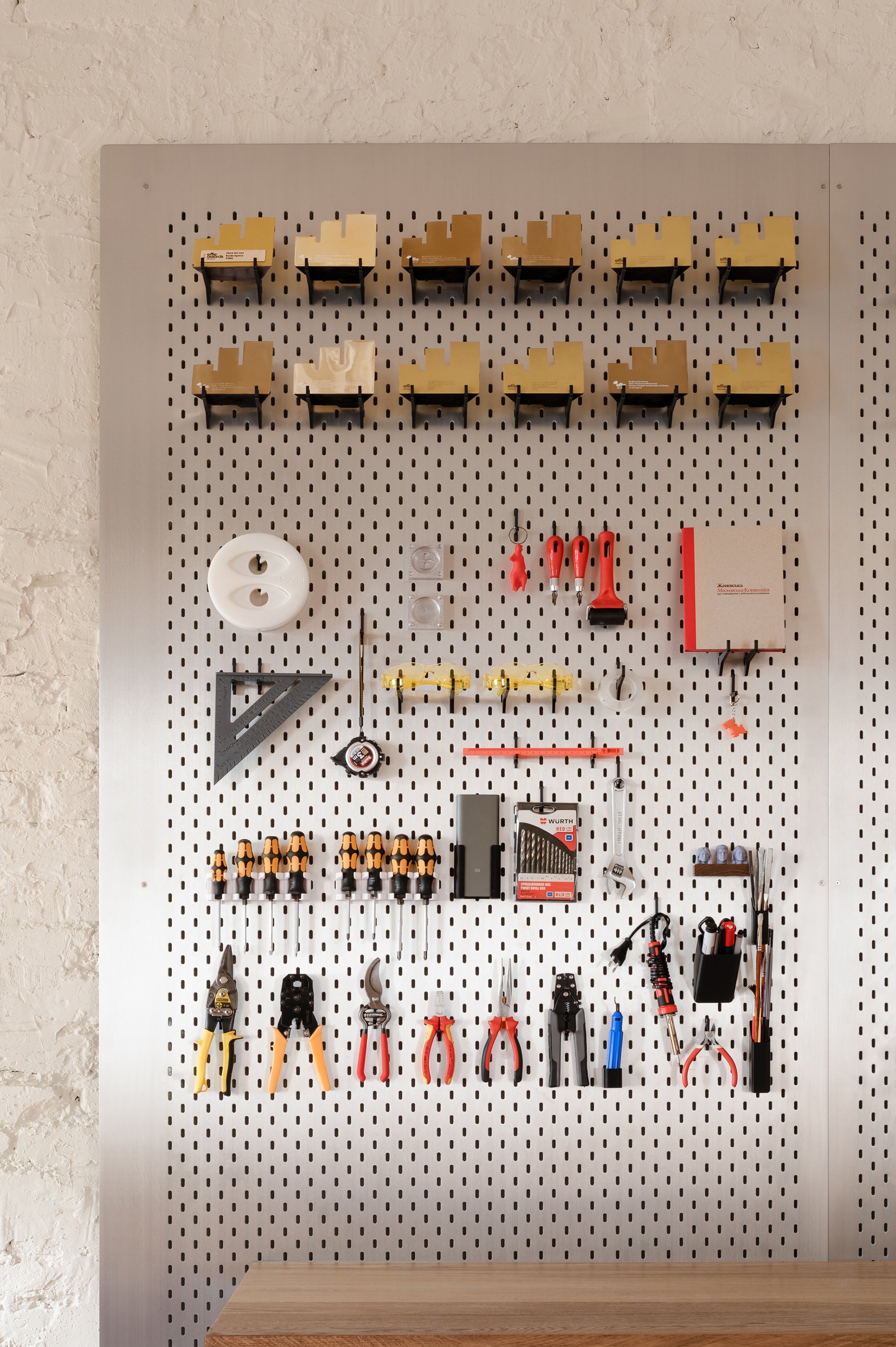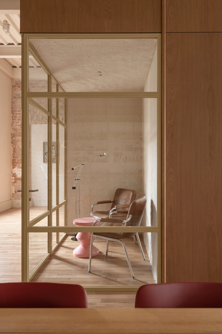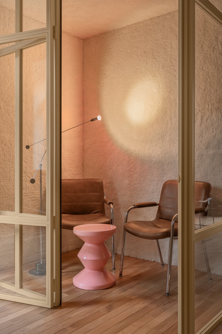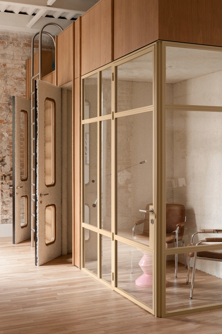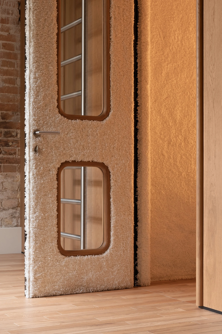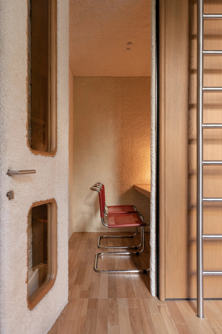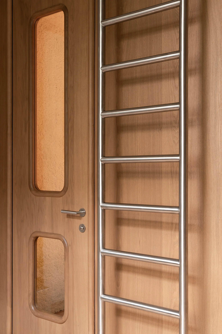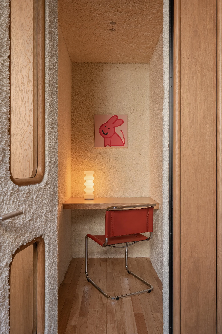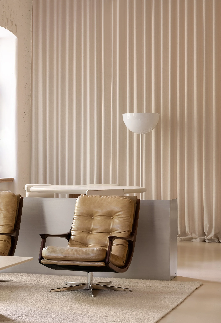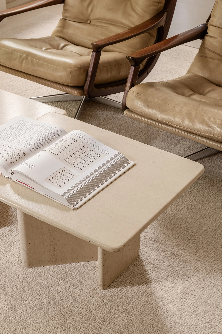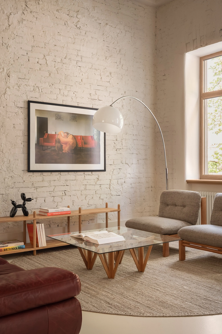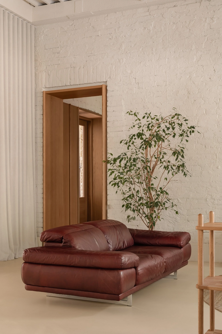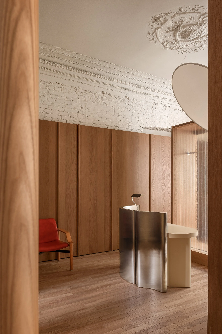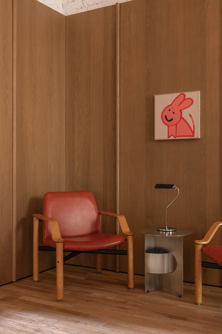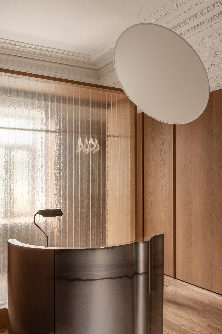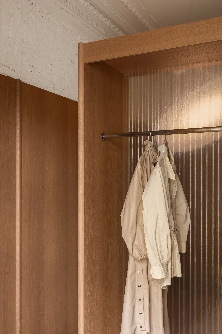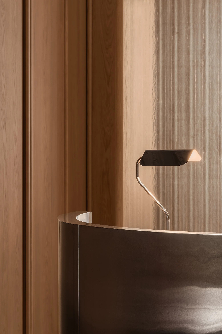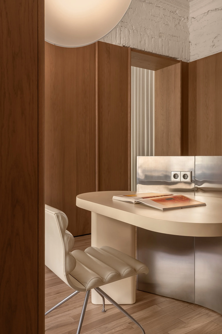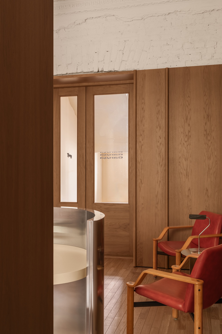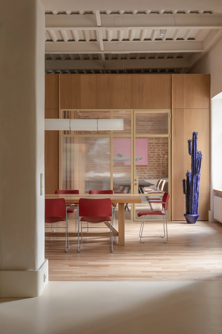
BANDA
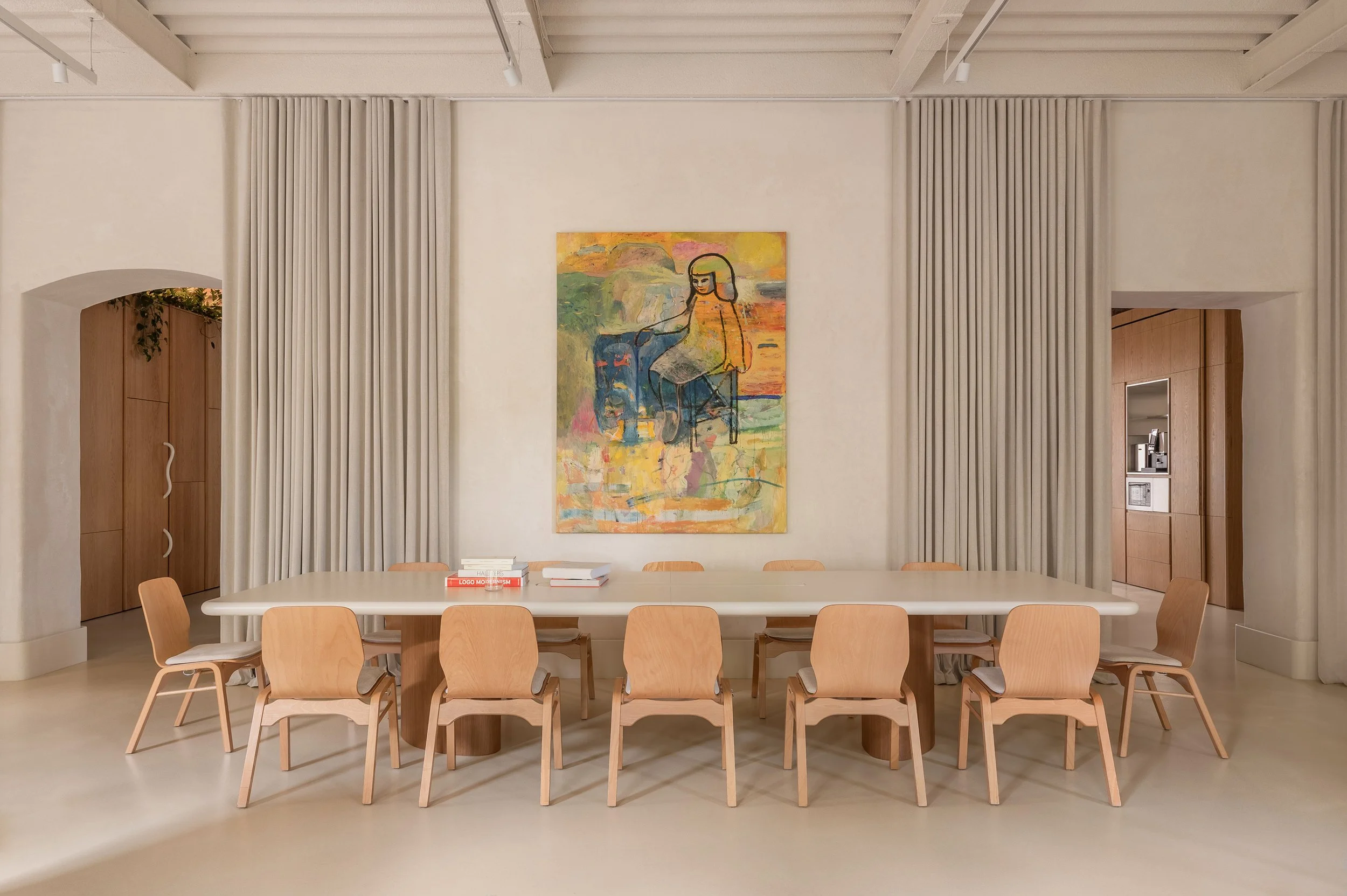
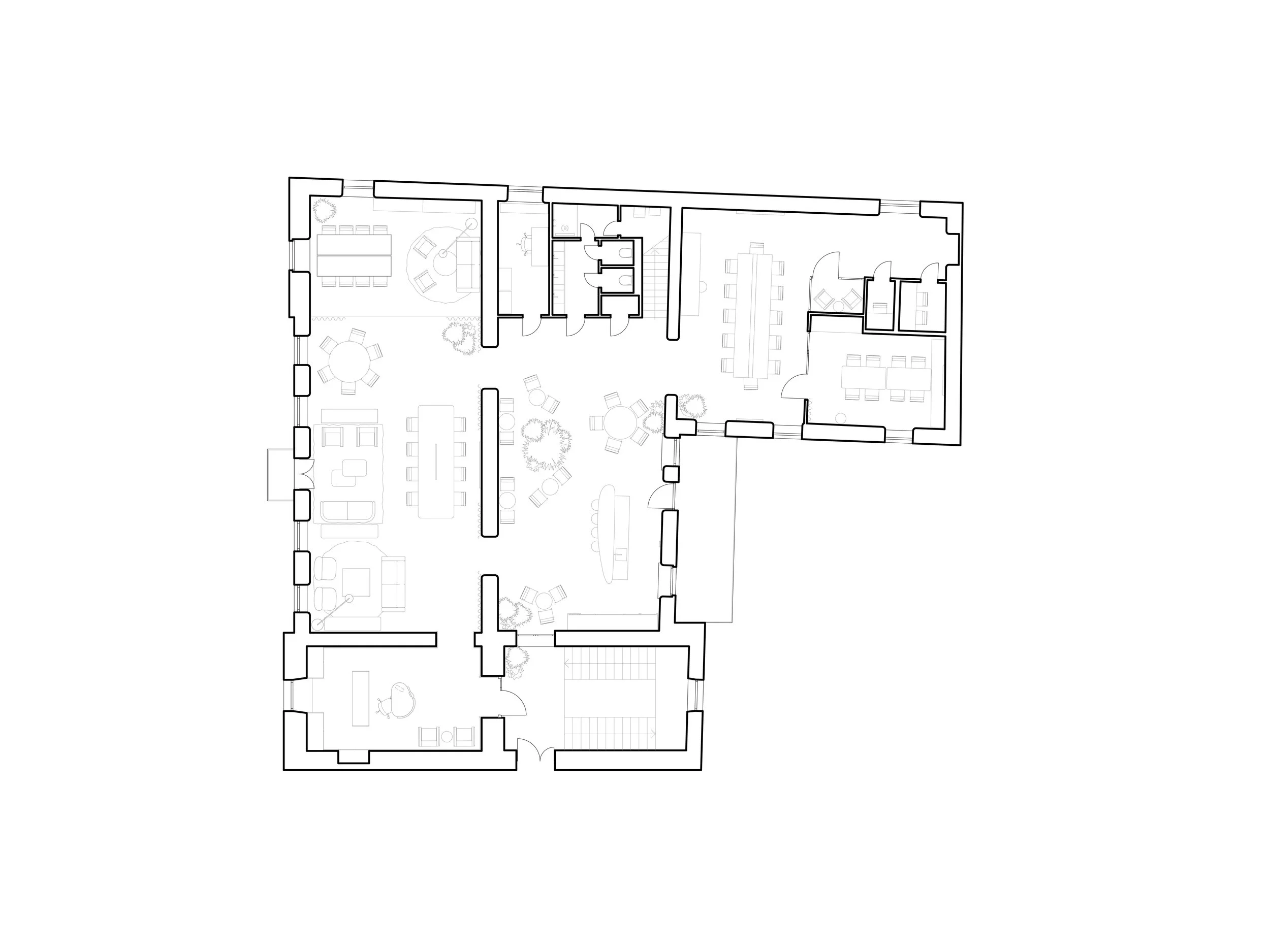
BANDA
LOCATION KYIV, UKRAINE
TYPE OFFICE
AREA 300 SQ.M
COMPLETION 2025
PHOTO YEVHENII AVRAMENKO
Context and Concept The new office of the creative agency banda is located on Yaroslaviv Val — a street that has become a hub for modern businesses and young creatives. The second floor of a pre-revolutionary building, has been transformed into a flexible space that merges a creative workshop, an apartment, and a workplace that breaks away from traditional office models.
The space inspired us with its high ceilings and historical texture. We organized it to take full advantage of its architectural plasticity while creating a homely atmosphere for a large team. We immediately abandoned traditional desk planning in favor of a free-seating layout: casual lounge clusters and communal worktables — each zone here transforms depending on daily needs.
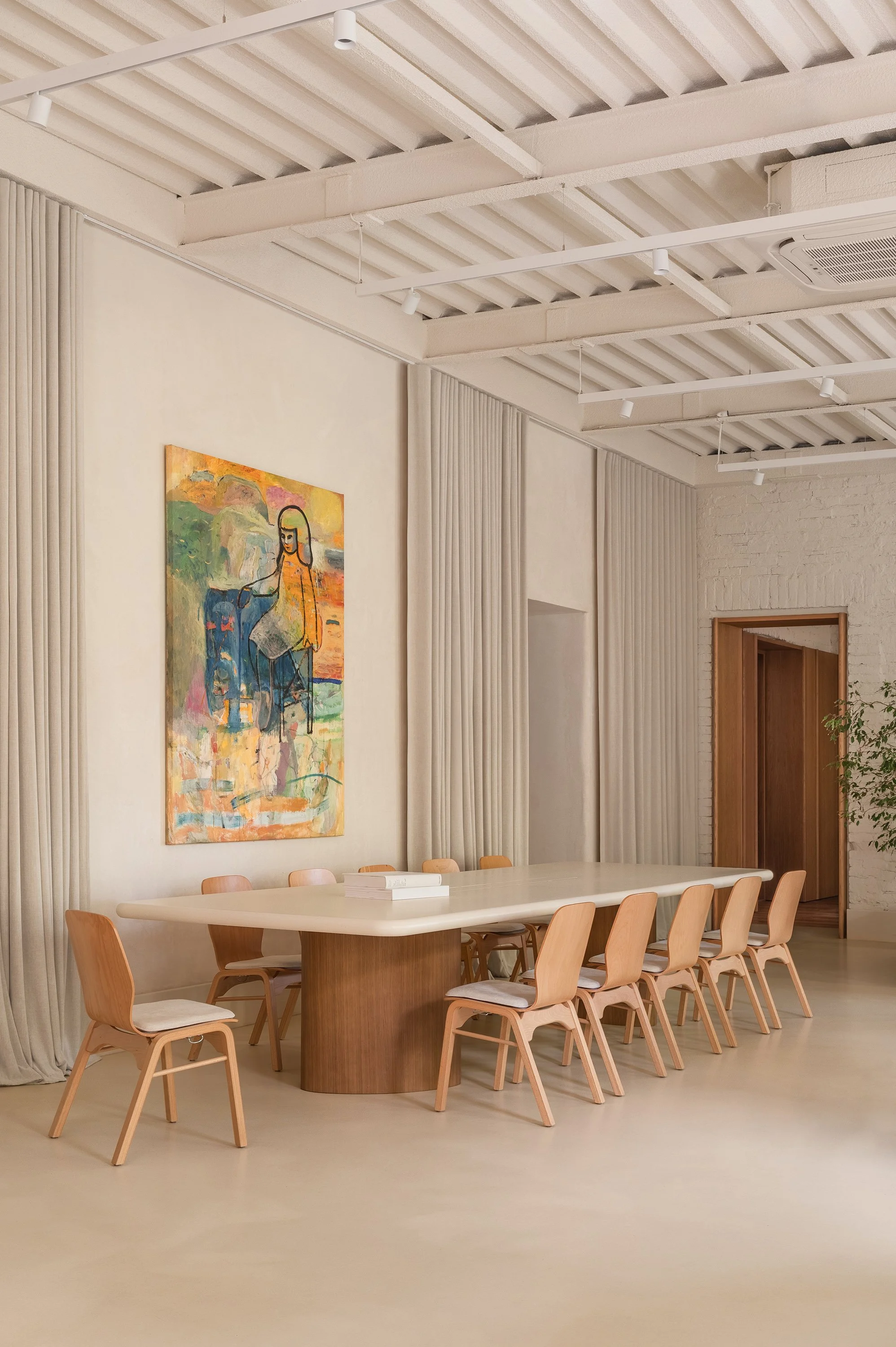
Zoning and Layout The structure of the building naturally divided the floor into zones due to its load-bearing walls. Within this context, we integrated two new volumes with mezzanines. One houses restrooms and technical spaces, along with additional seating above. The other features meeting rooms with a lounge area on top. The rest of the space remains open and flexible — including the entrance zone, main hall with a stage, kitchen-dining area, and workshop.
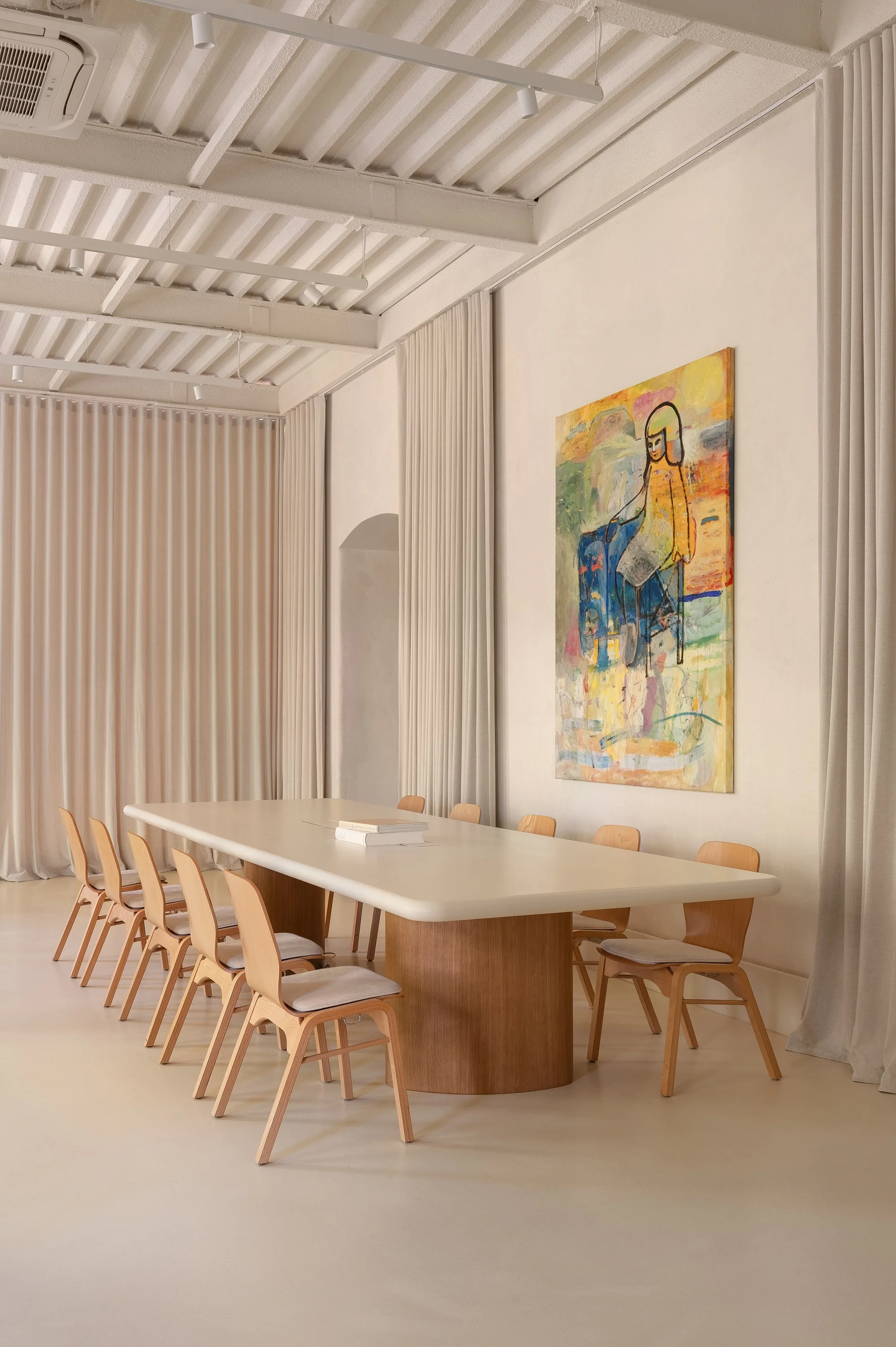
The main hall is arranged with soft seating groups, custom communal tables, and a raised platform that can be used as a stage. This flexible layout supports teamwork in small groups, presentations, and collaborative sessions — all within a cozy studio-apartment vibe. The interior features numerous unique vintage pieces, carefully sourced for the project.
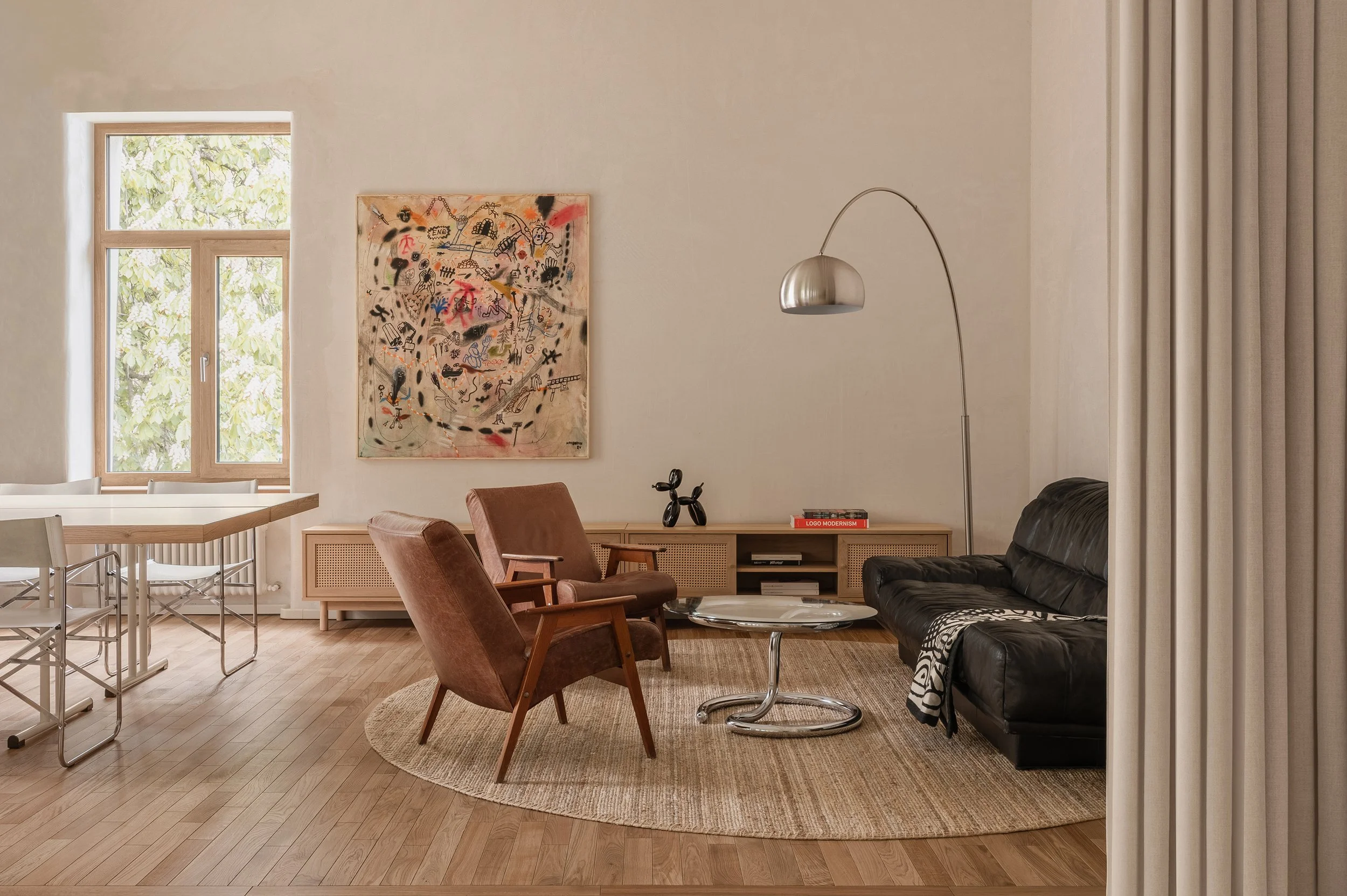
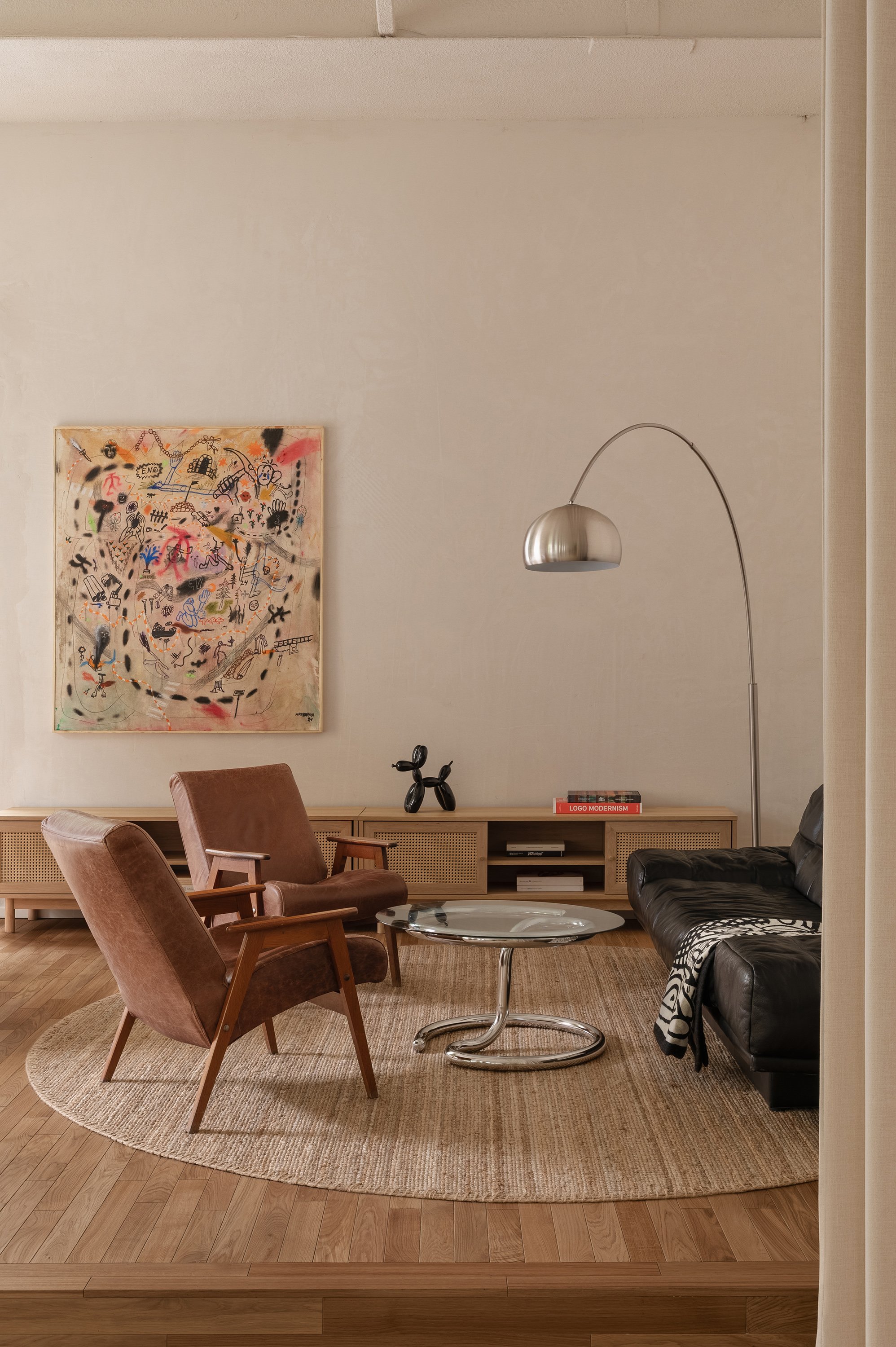
On the stage, a mobile work zone features custom-made tables and lightweight folding chairs from Chairworks. Opposite is a relaxed meeting nook with a vintage sofa, armchairs, and an Italian glass table with a sculptural metal base.
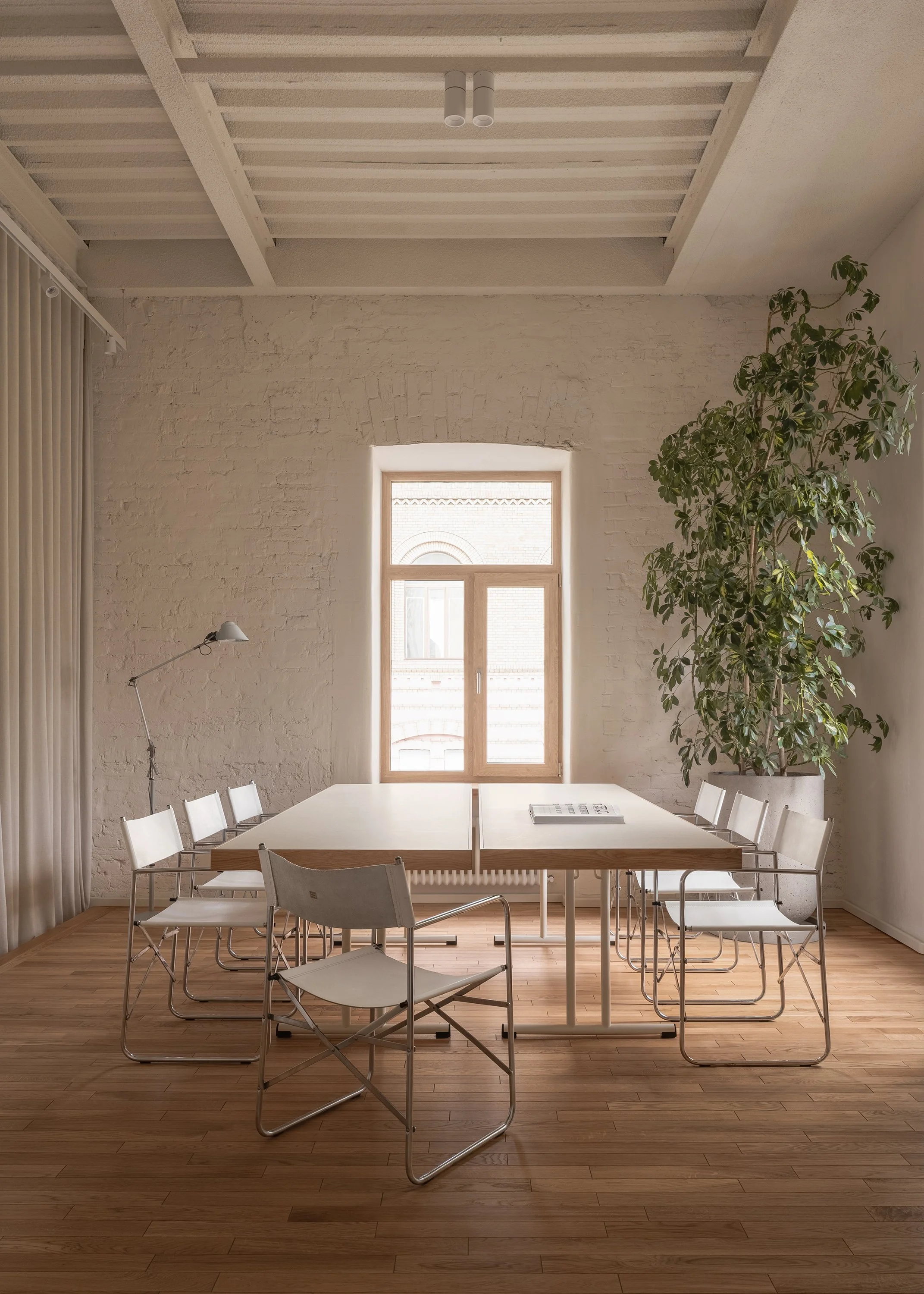
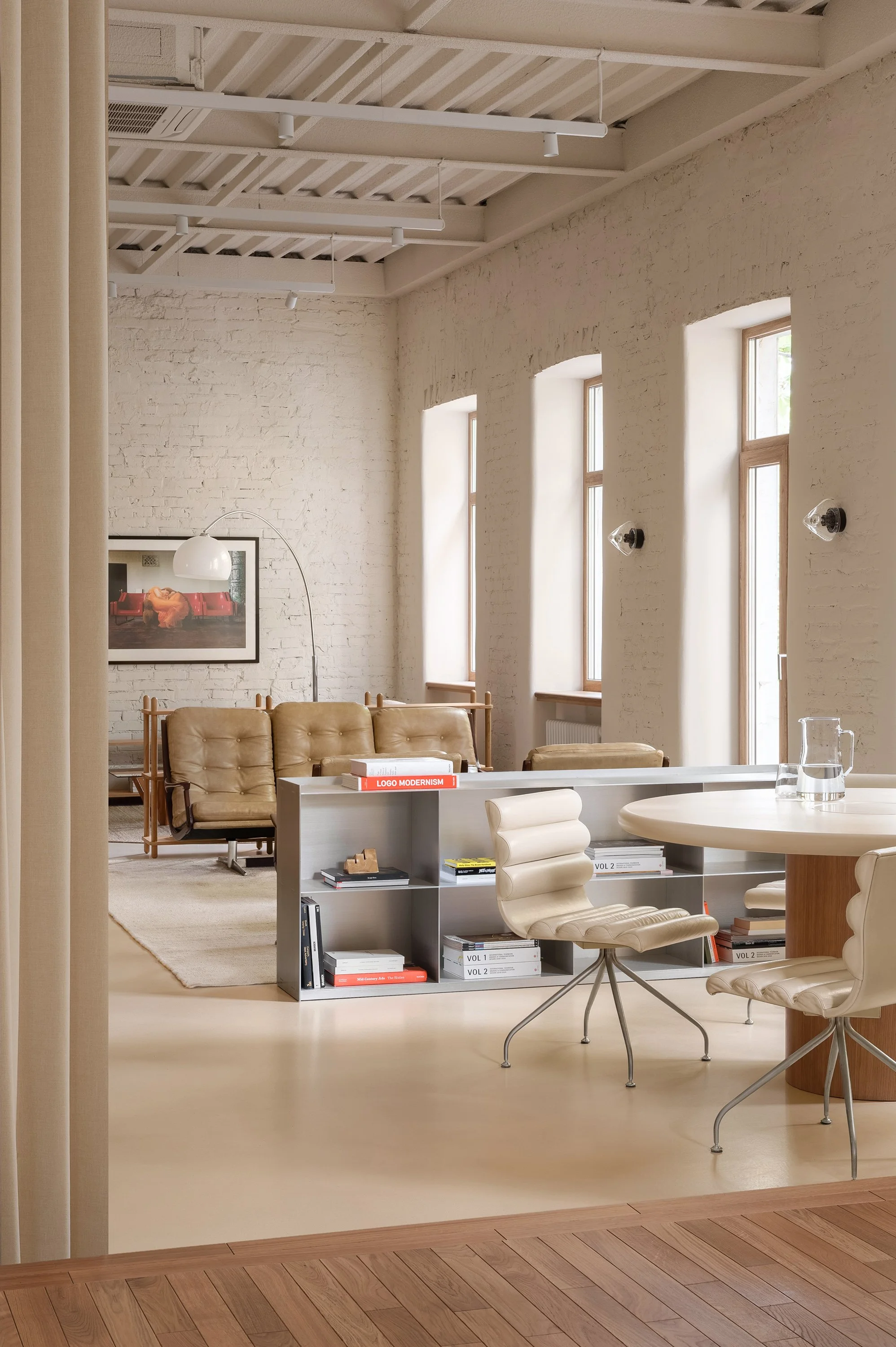
The round custom worktable complemented by four white Canouan chairs by Giofra for the Italian brand Frag. The area is lit by a futuristic Pedrali floor lamp in white polycarbonate, adding visual lightness and graphic clarity. A large brushed aluminum cabinet both defines the zone and houses part of the studio’s library.
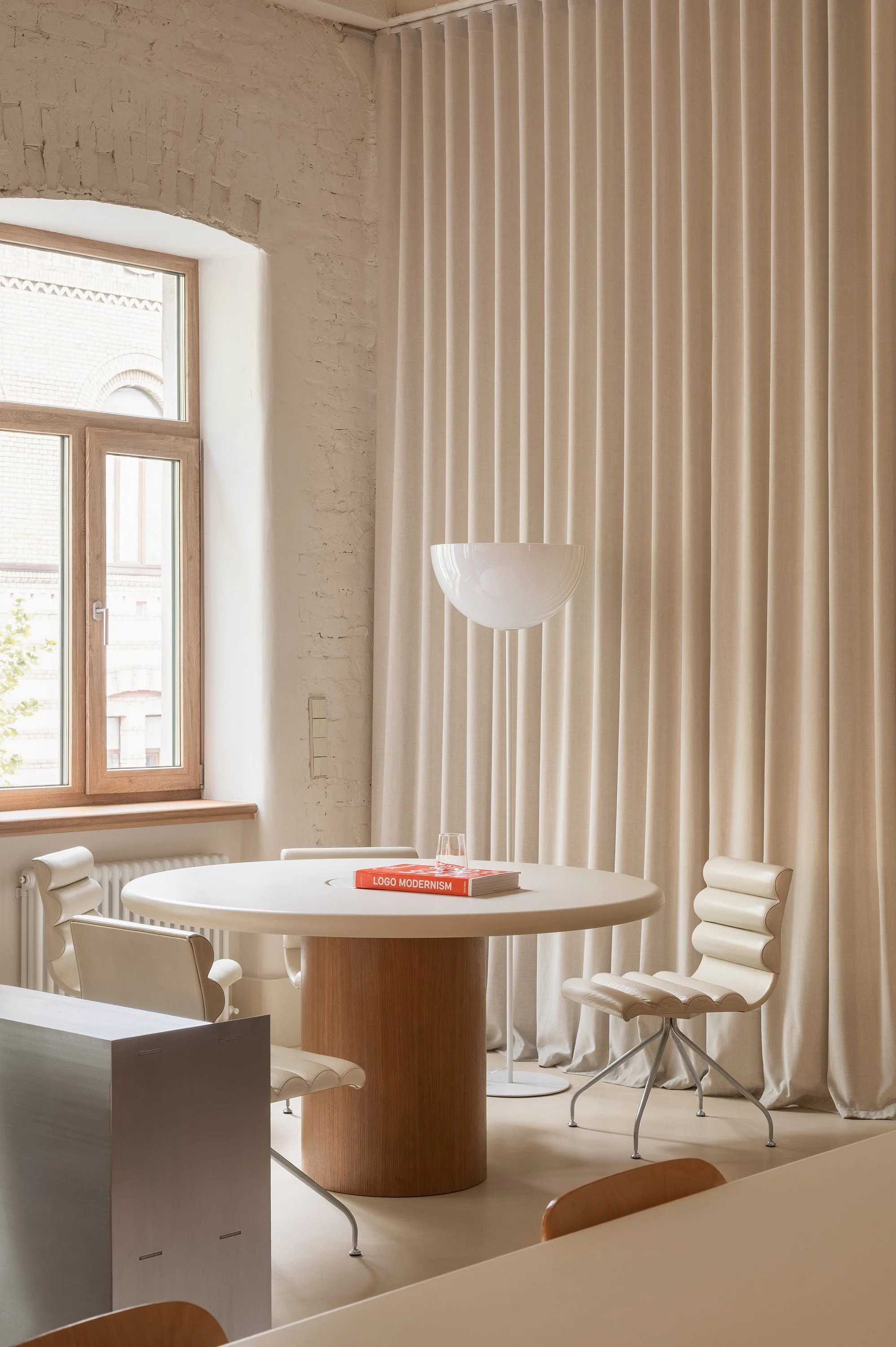
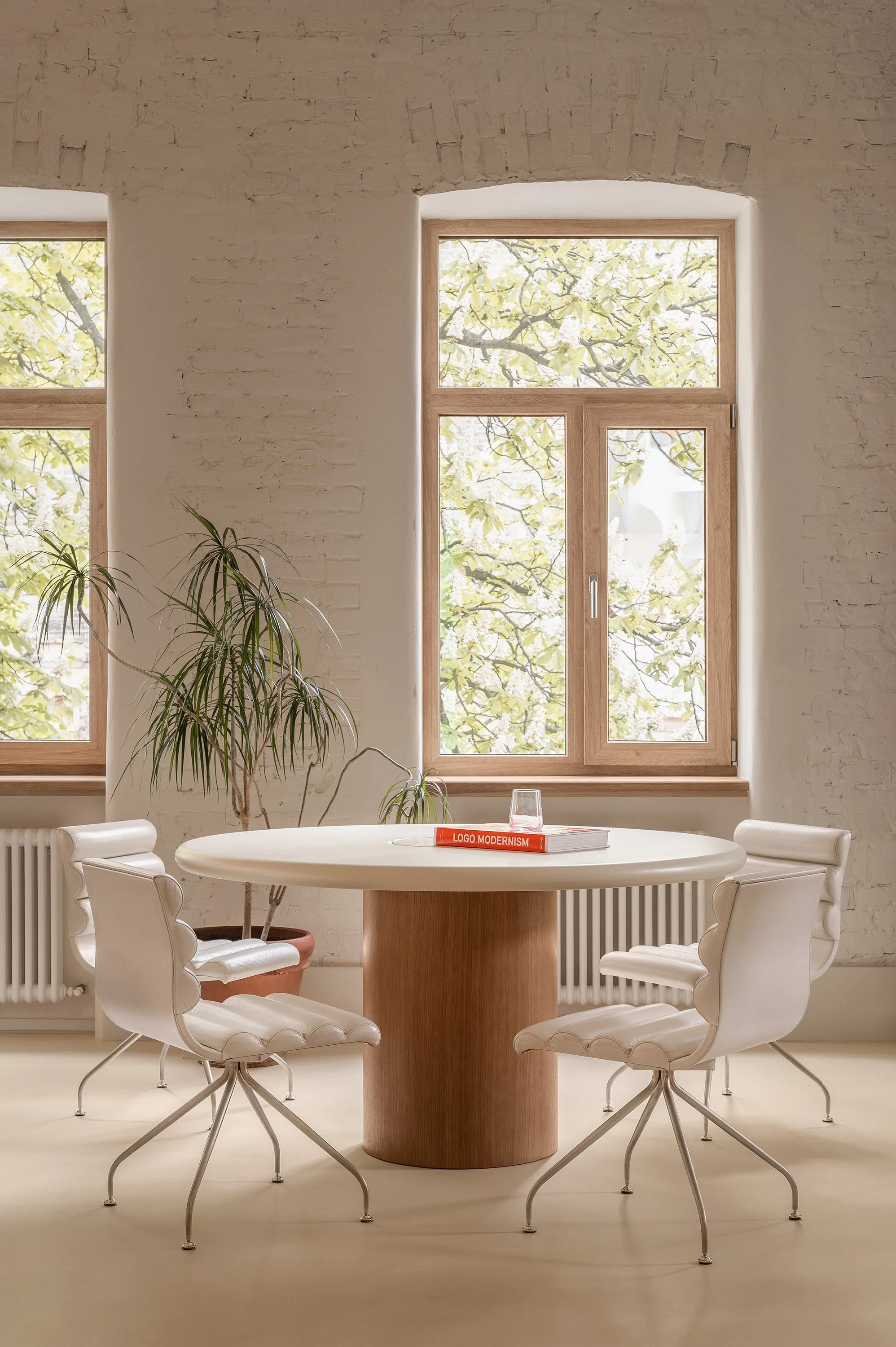
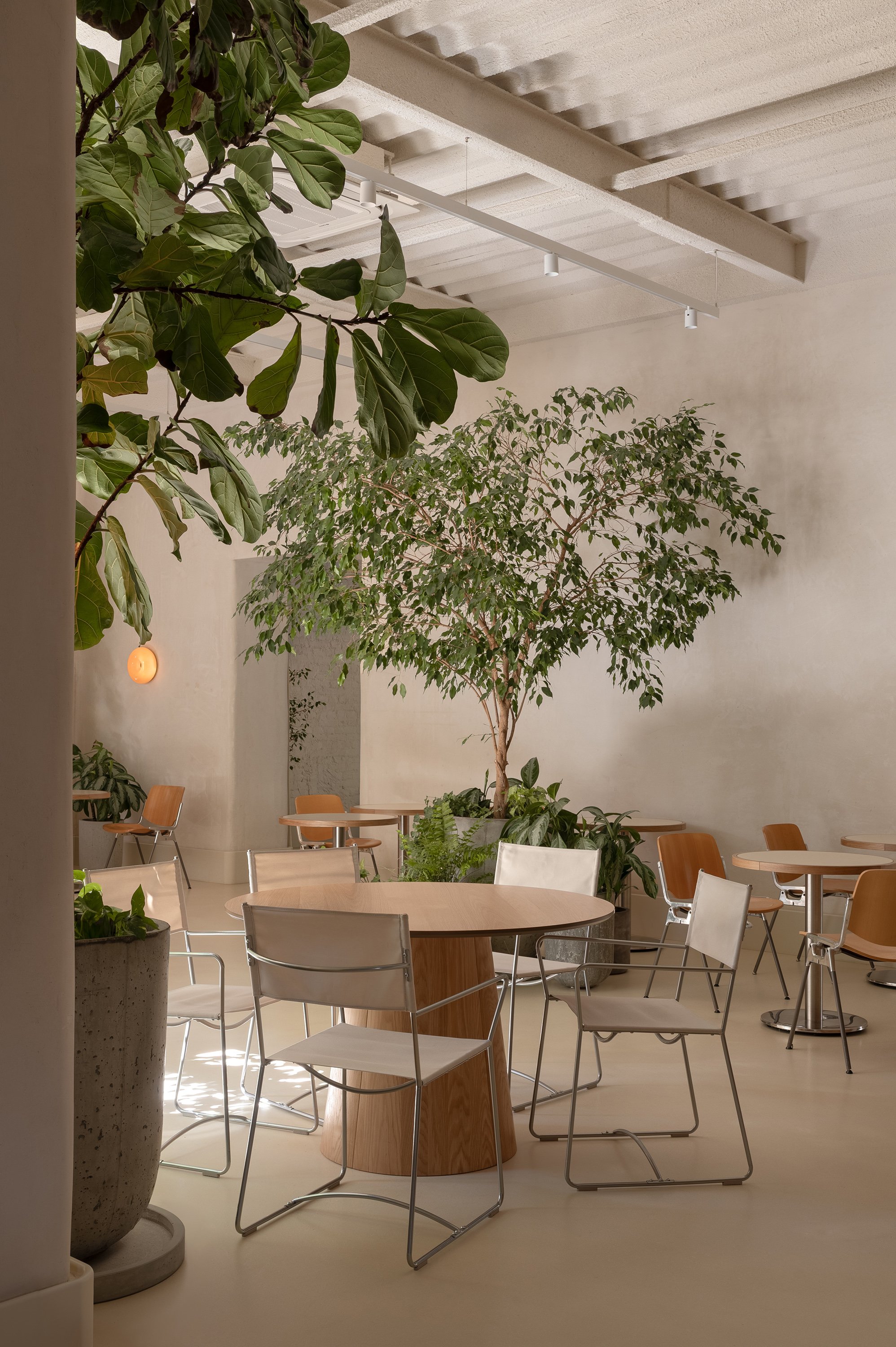
As in any big family, the kitchen-dining area became the heart of office life — a space where the team gathers throughout the day. A stainless steel island is paired with a wooden cabinet unit housing all necessary appliances. The wavy bar is accented with the iconic Deja-vu stools by Magis. Between the windows, we preserved swatches of paint — a visual reminder of the project’s creative journey. Nearby hangs a small artwork by Max Zabrodsky, adding a playful twist to the kitchen.
The dining area is arranged in small, intimate groups — vintage Castelli chairs surround modest tables, while large plants gently zone the space and offer a visual retreat from the workday rhythm.
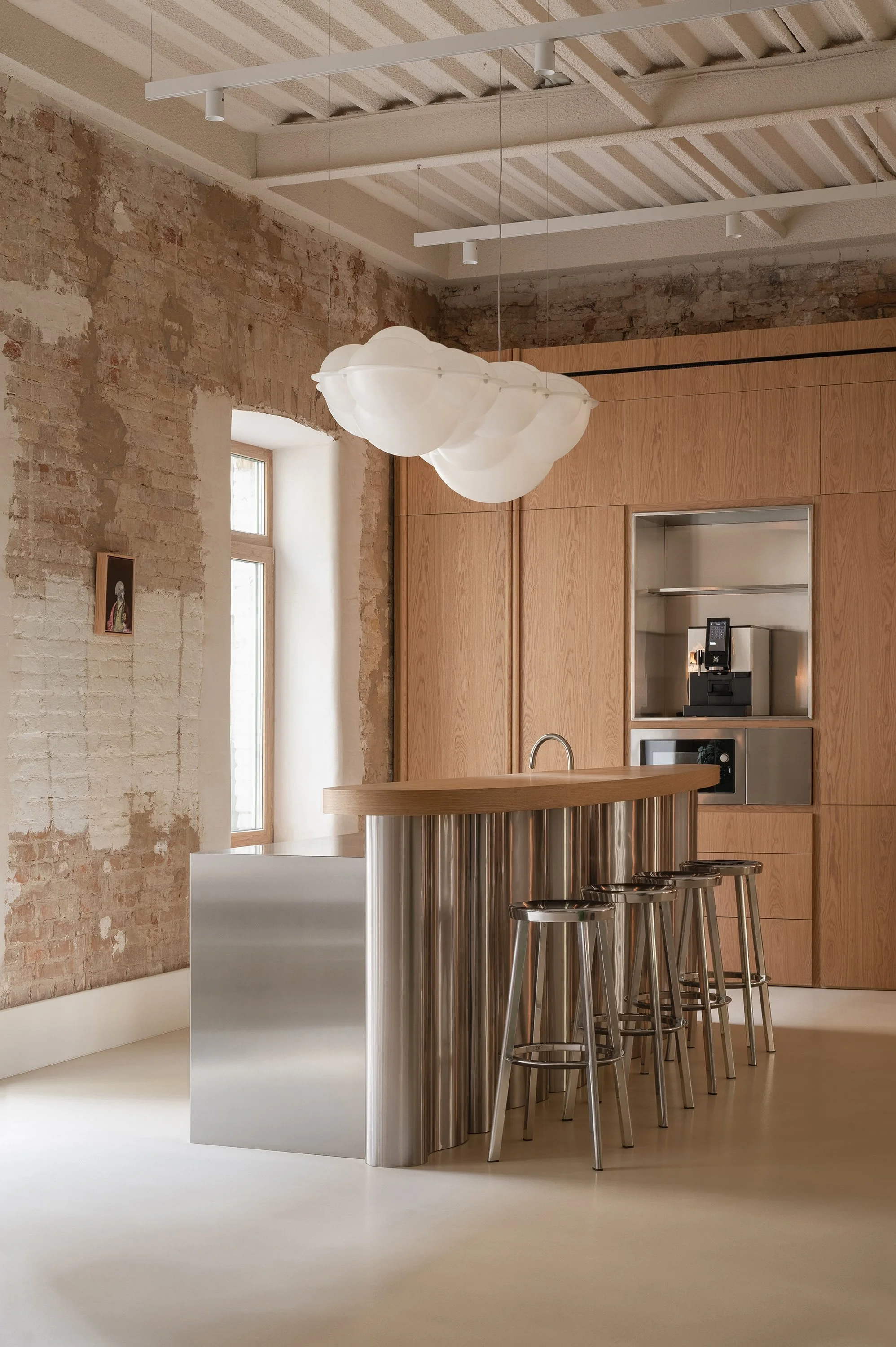
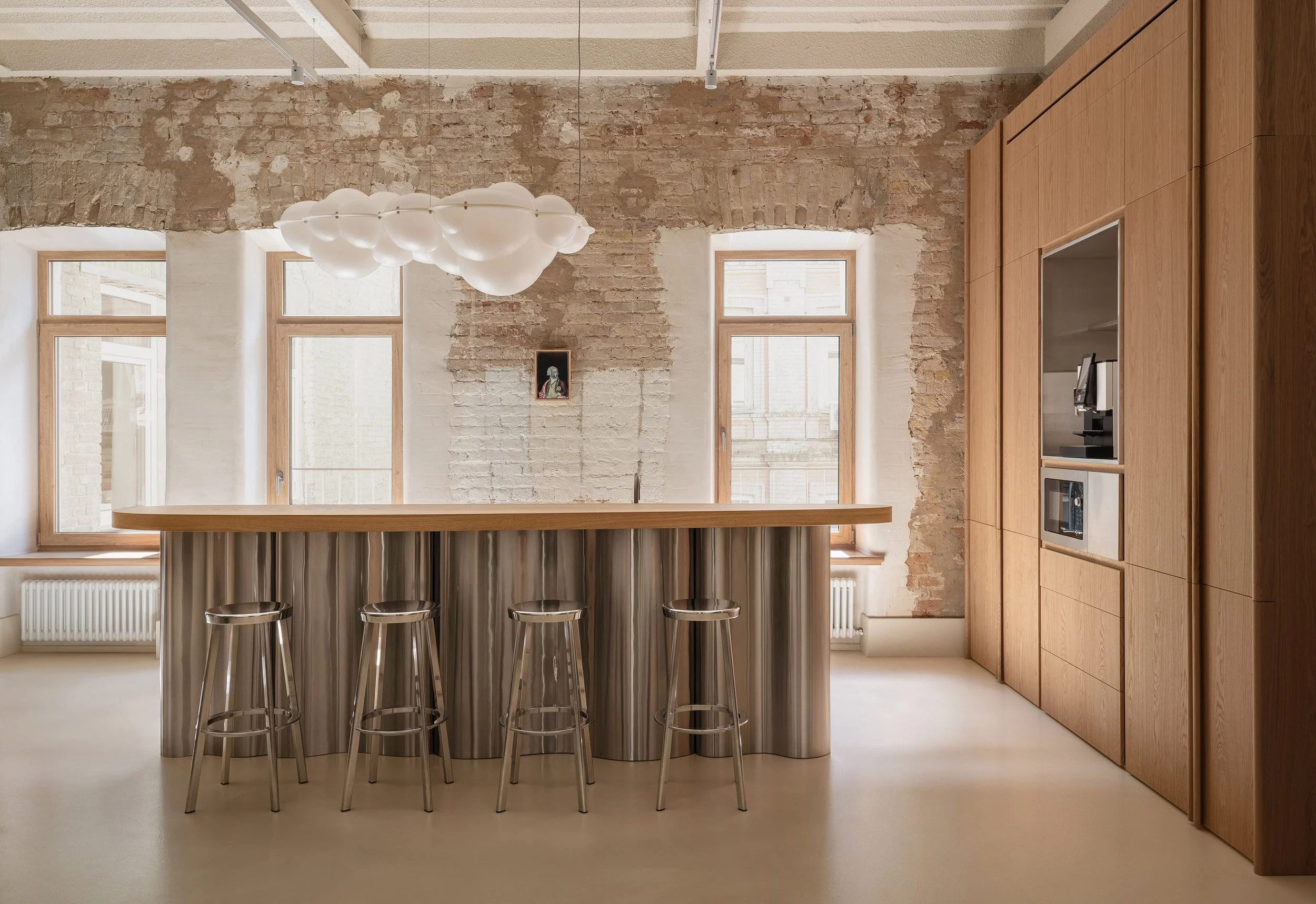
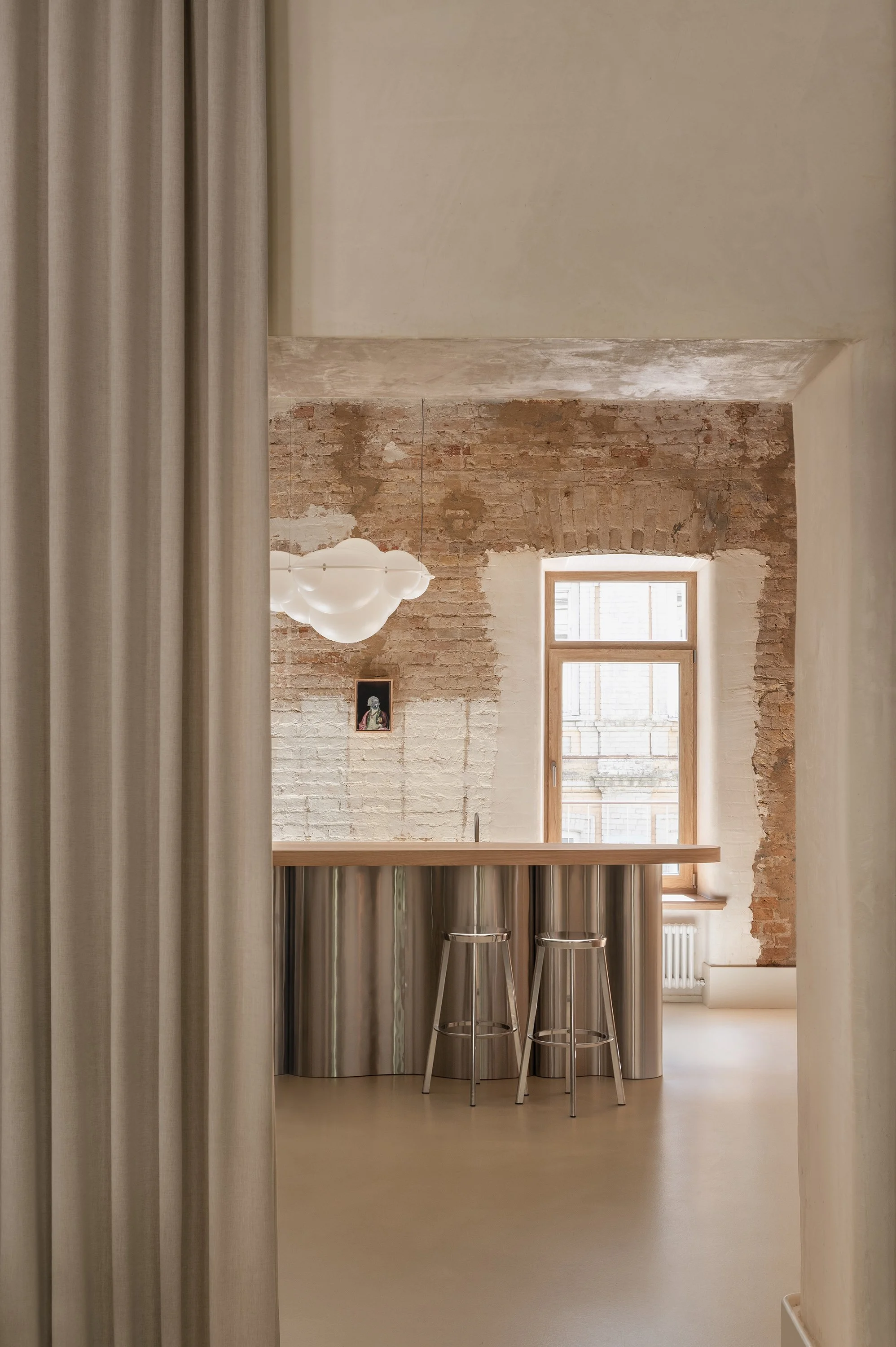
A warm oak-clad volume hides the restroom block with a shower and technical rooms. The interior is enveloped in a saturated ochre tone that enhances the cozy ambiance. A textured ceiling with integrated lighting visually dissolves the space and extends through mirrored reflections. The standout feature is a quartzite vanity top with a bold pattern, complemented by glass sconces from Tini.
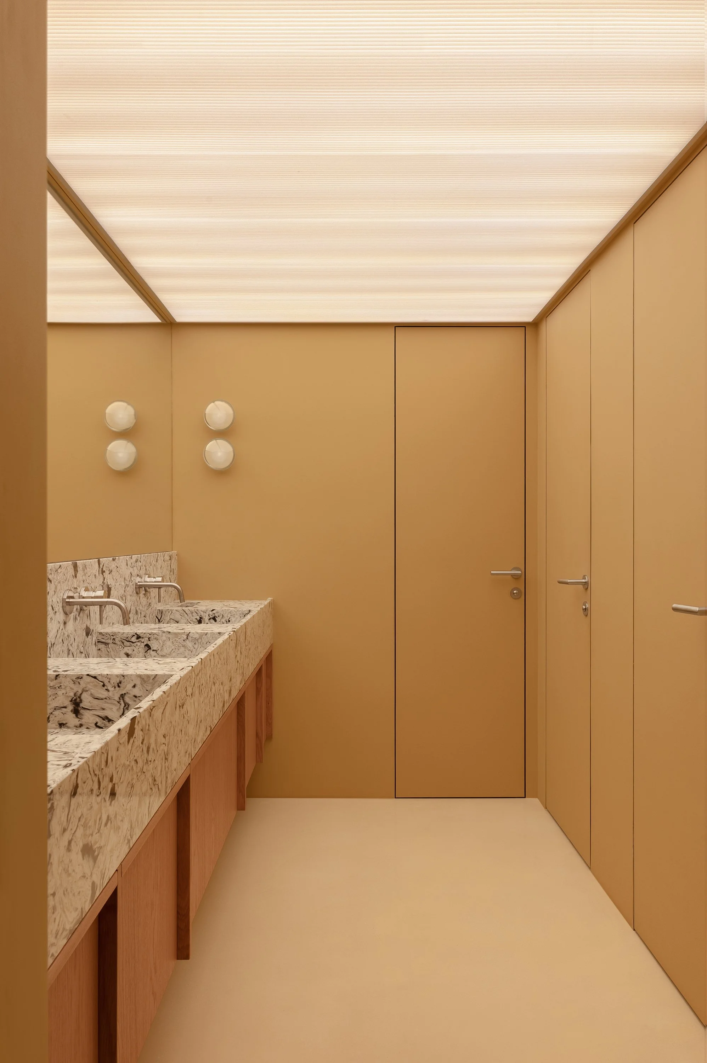
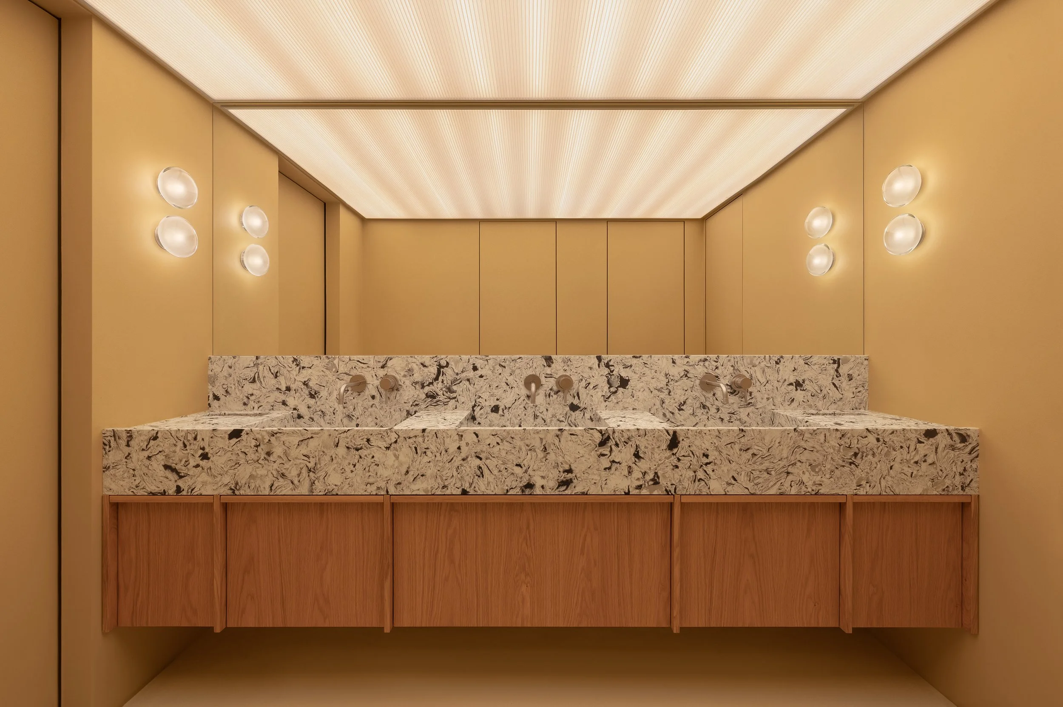
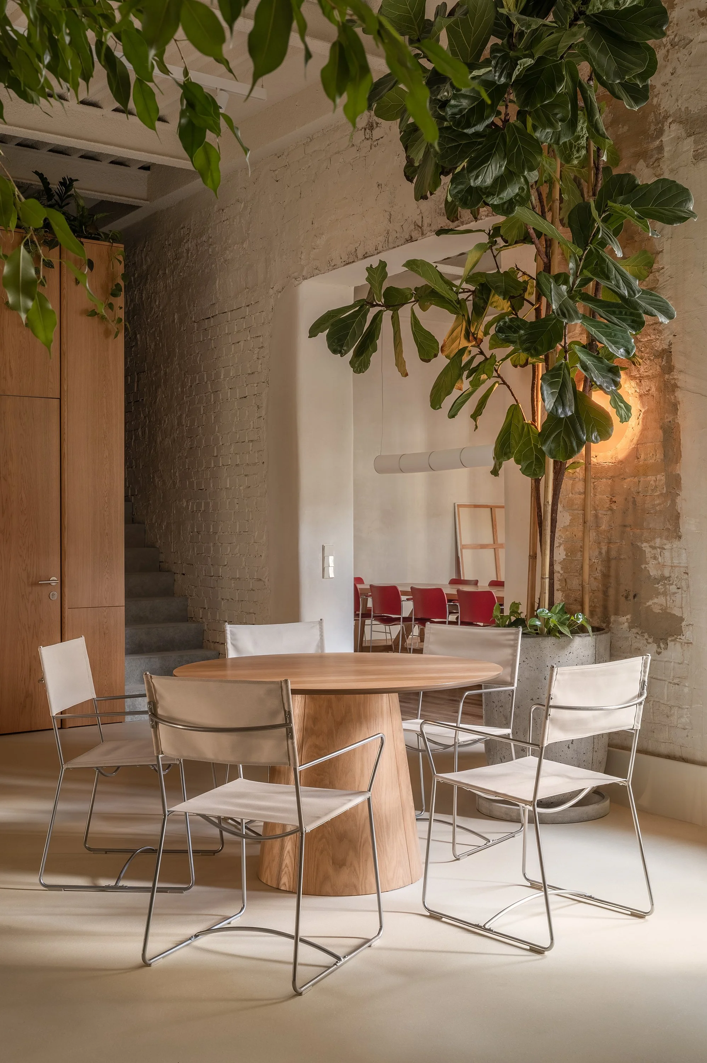

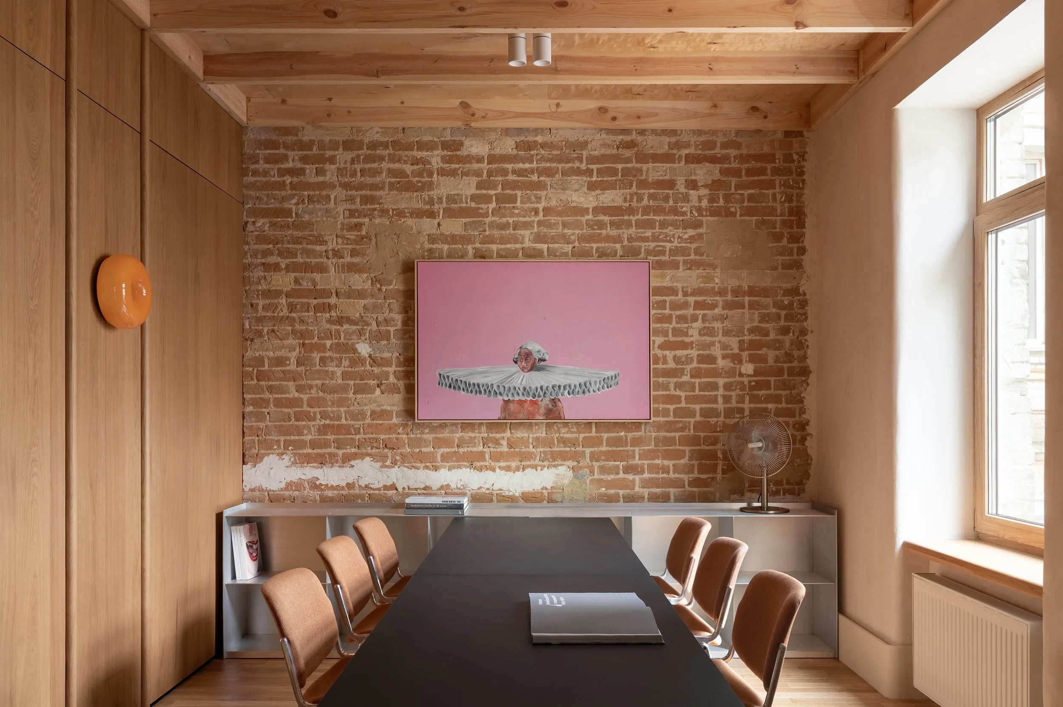
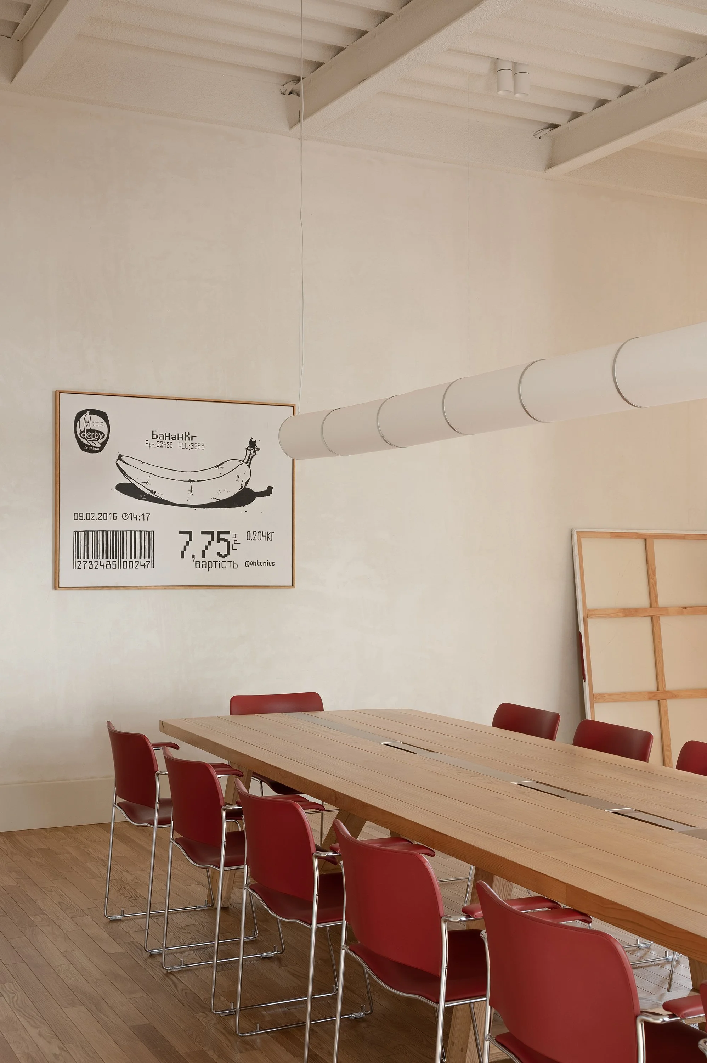
One of the team’s key requests was to have a space for hands-on experimentation and creative exploration. This led to the creation of a workshop — an open area at the far end of the hall.
Brushed aluminum panels function as an oversized sorter, housing tools, materials, and everything needed for daily creative exercises. Symbolically, this is also where the agency’s collection of awards is displayed — a reminder of the process behind every result. Nearby is a large communal table along with a customized floor lamp made from three Ikea torches — a simple solution with a playful character.
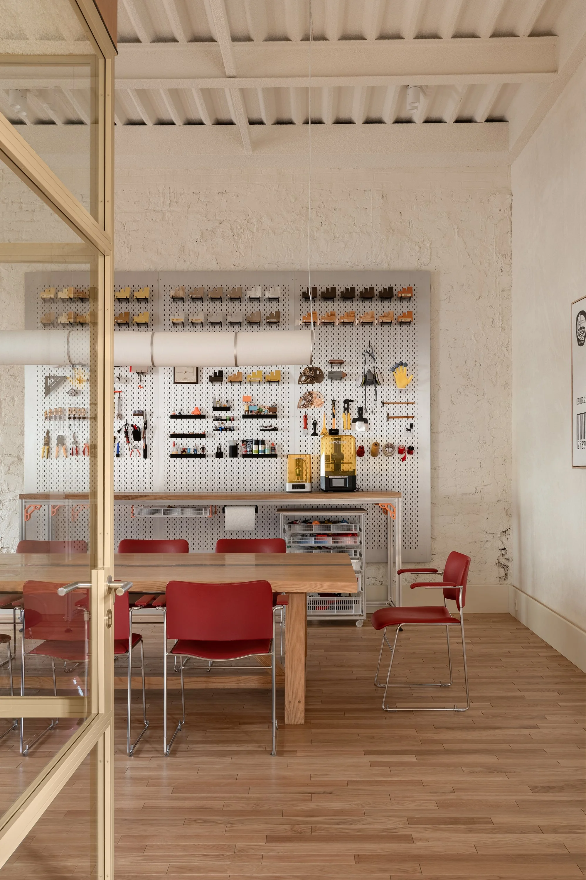
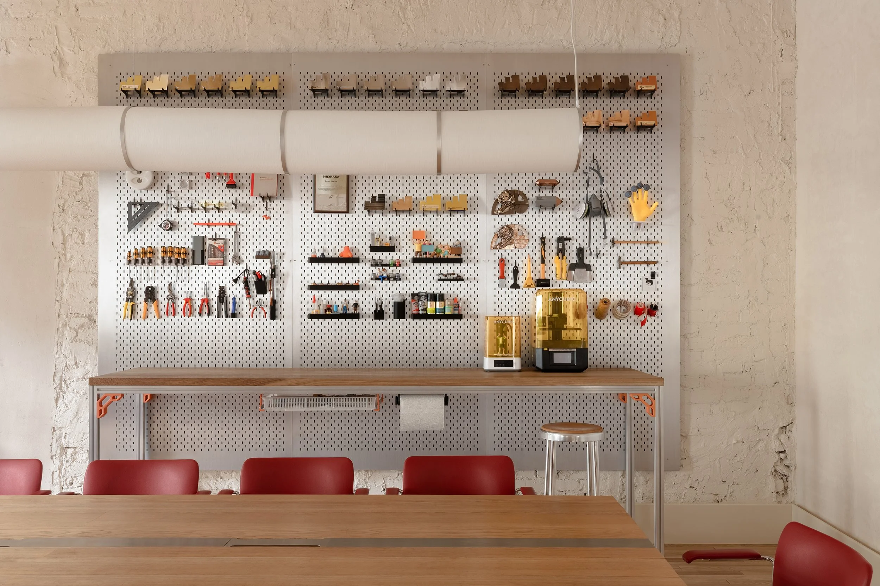
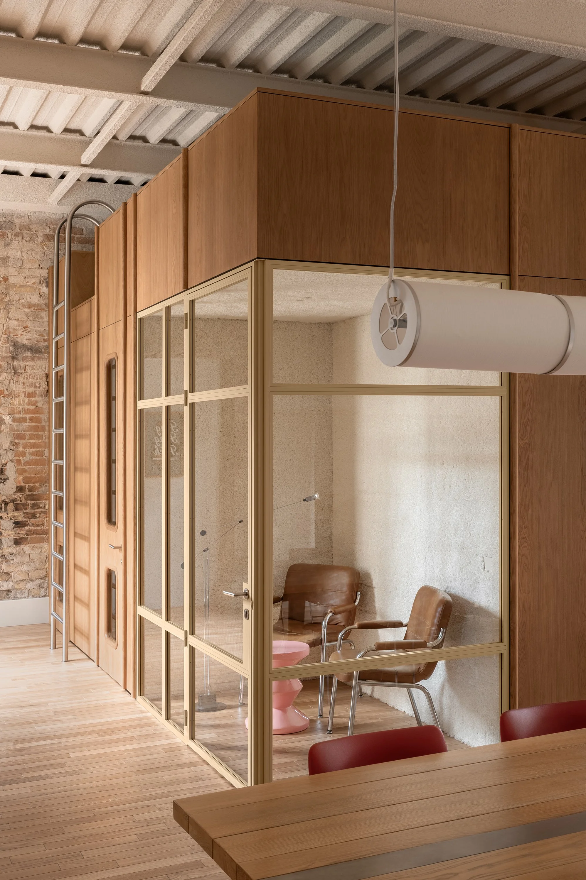
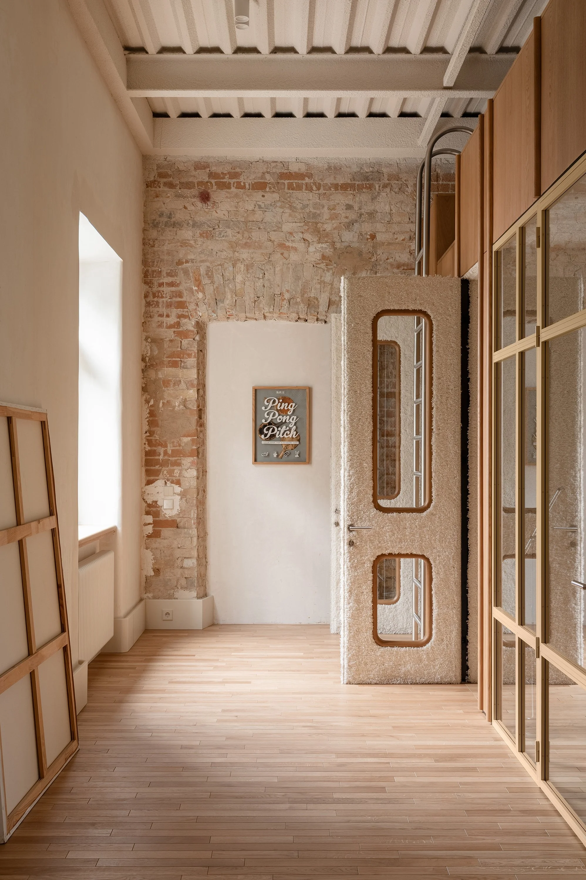
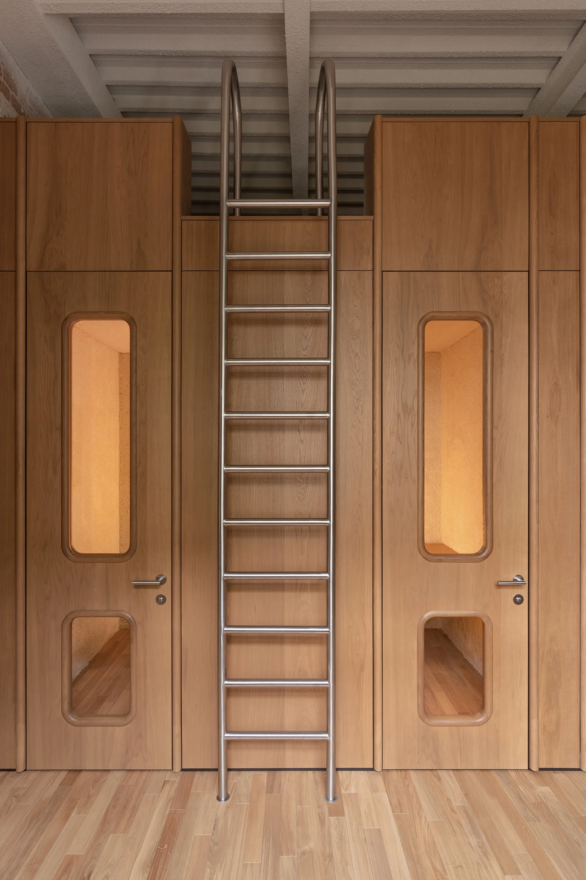
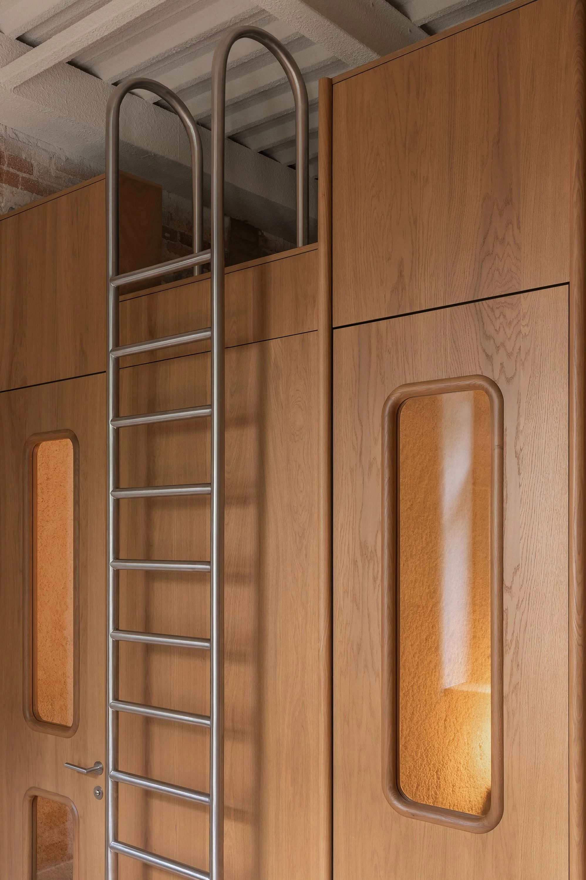
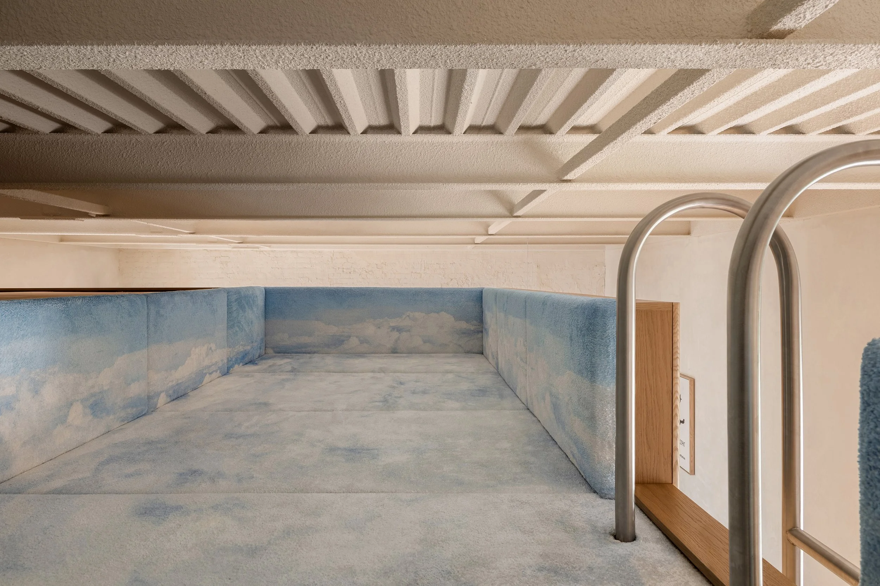
The central seating group consists of a sofa and two armchairs by the iconic Eugen Schmidt for Soloform (1960s–70s). Their rich ochre leather pairs organically with travertine coffee tables, and a soft, light-toned rug completes the setting with warmth and texture.
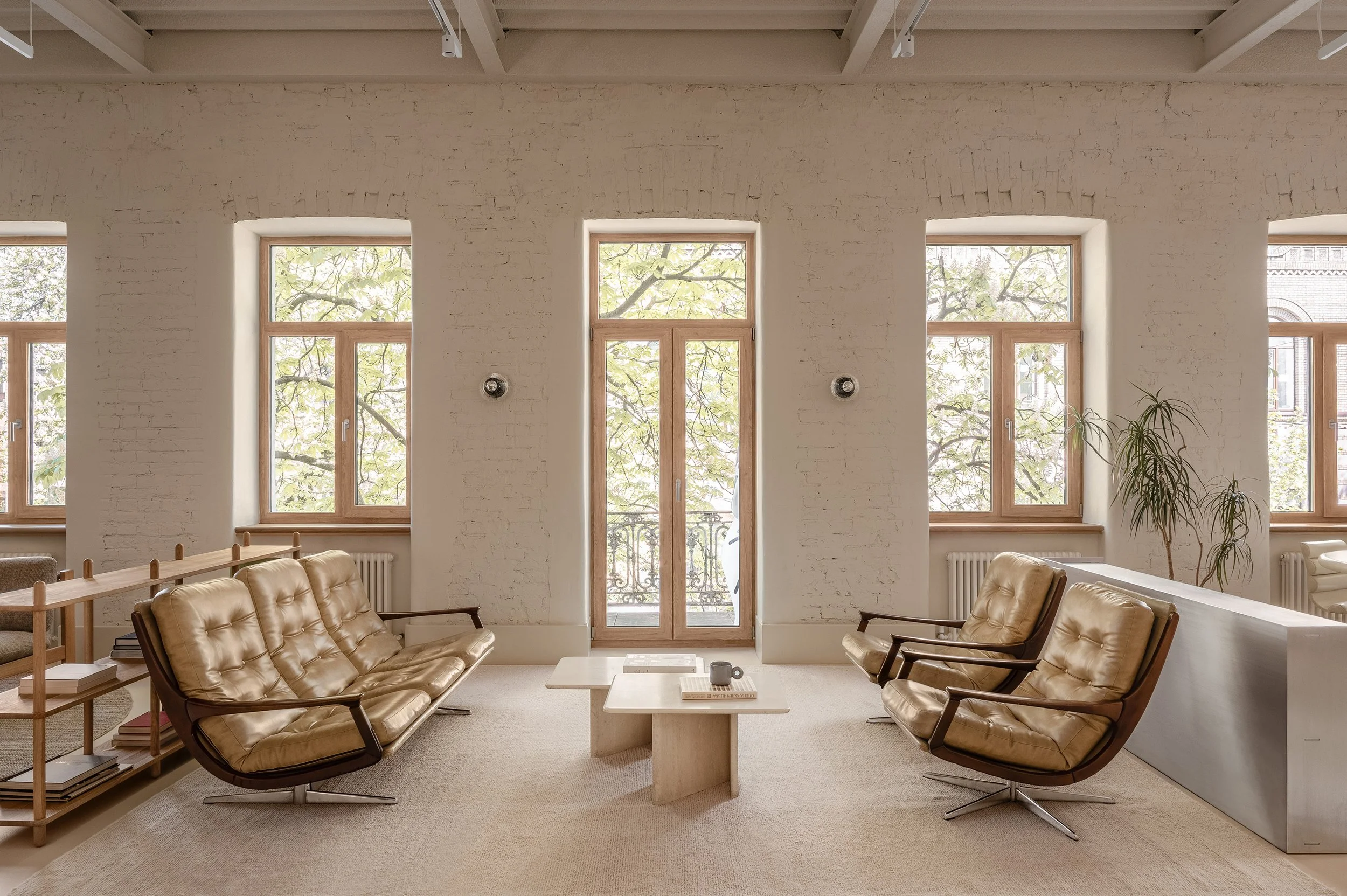
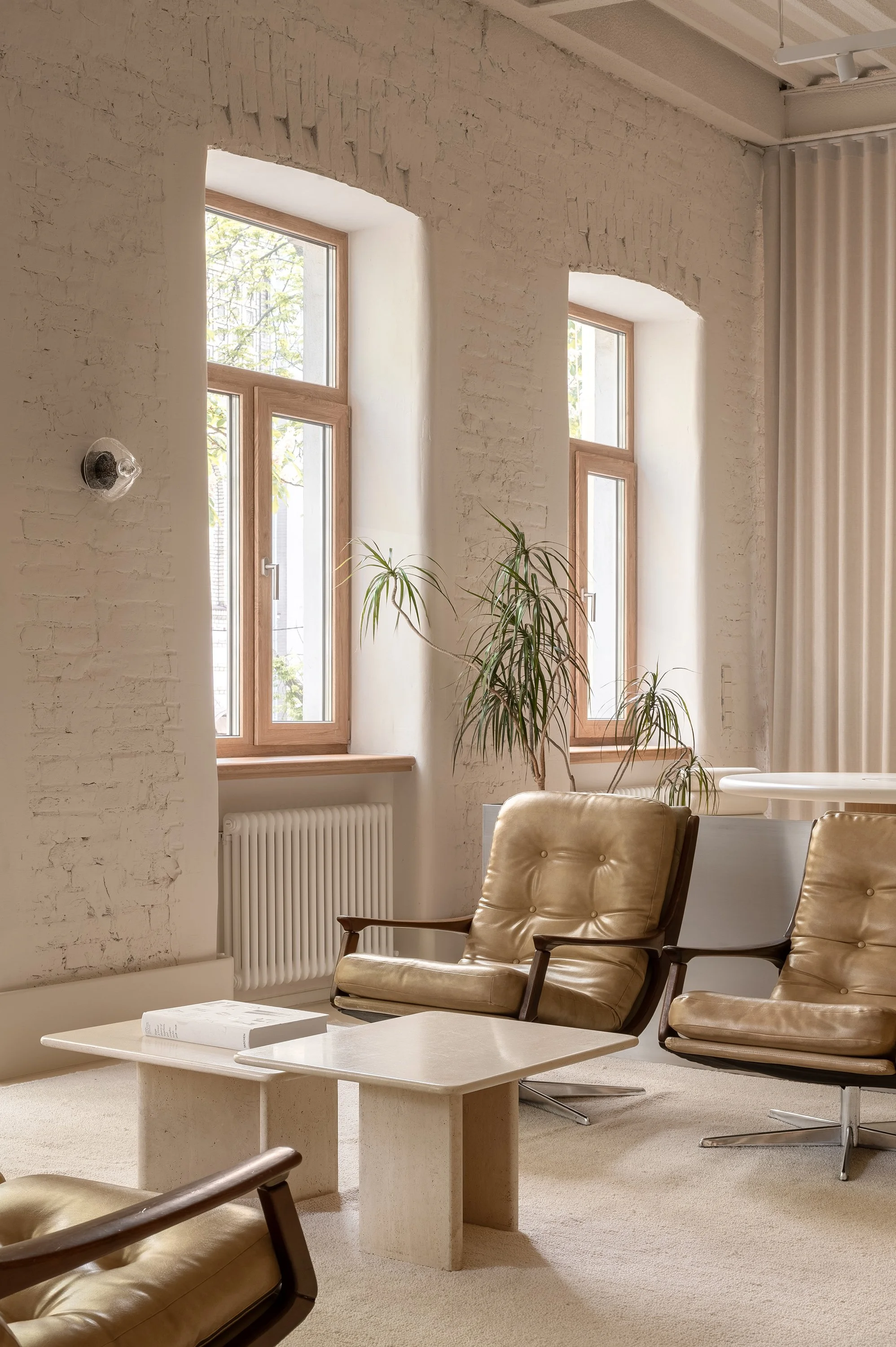
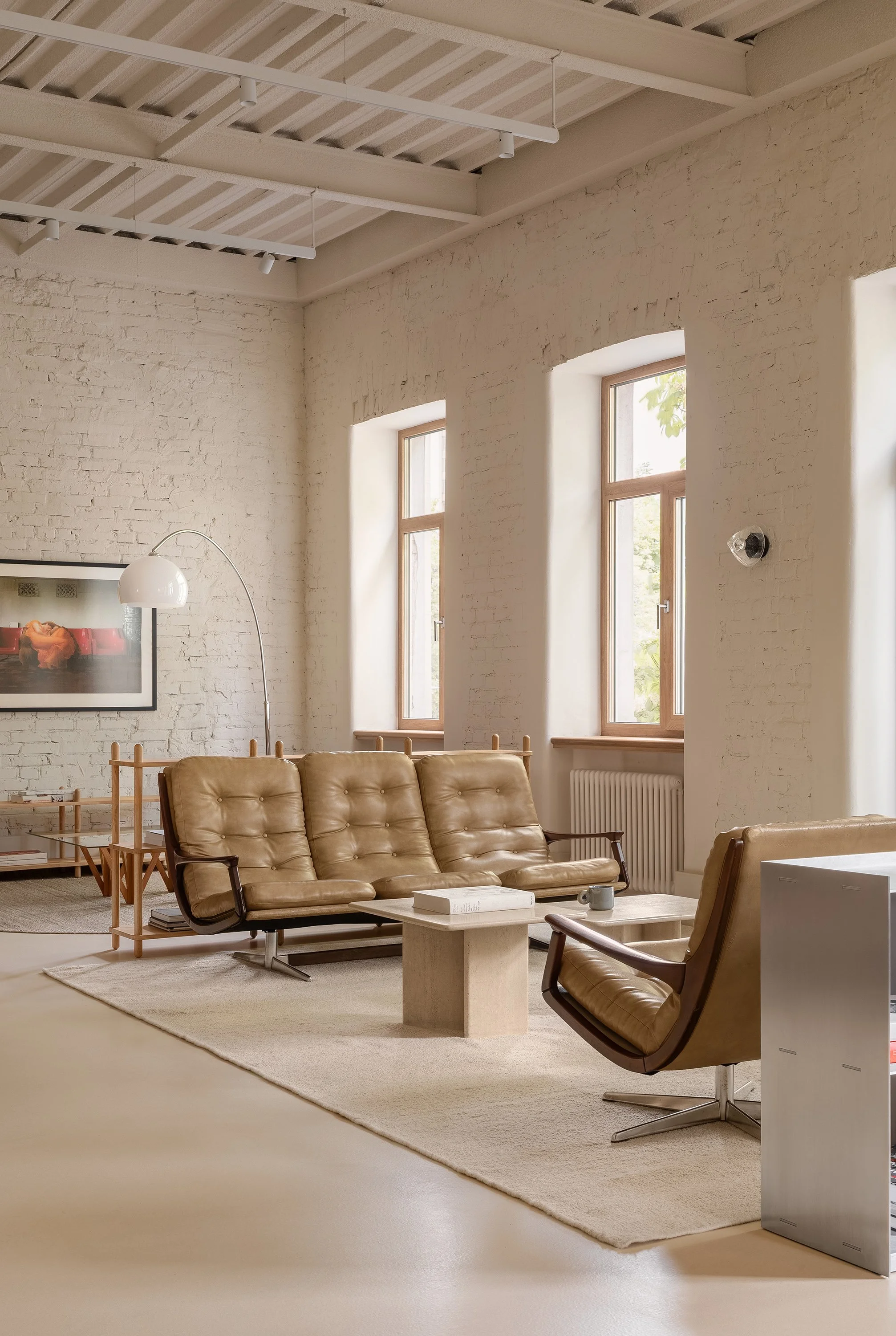
Another cozy lounge occupies the far corner: a rich brown leather sofa, two Danish modular armchairs from the 1960s, a round jute rug, an arc lamp, and a vibrant artwork by Oleksii Kondakov complete the setup.
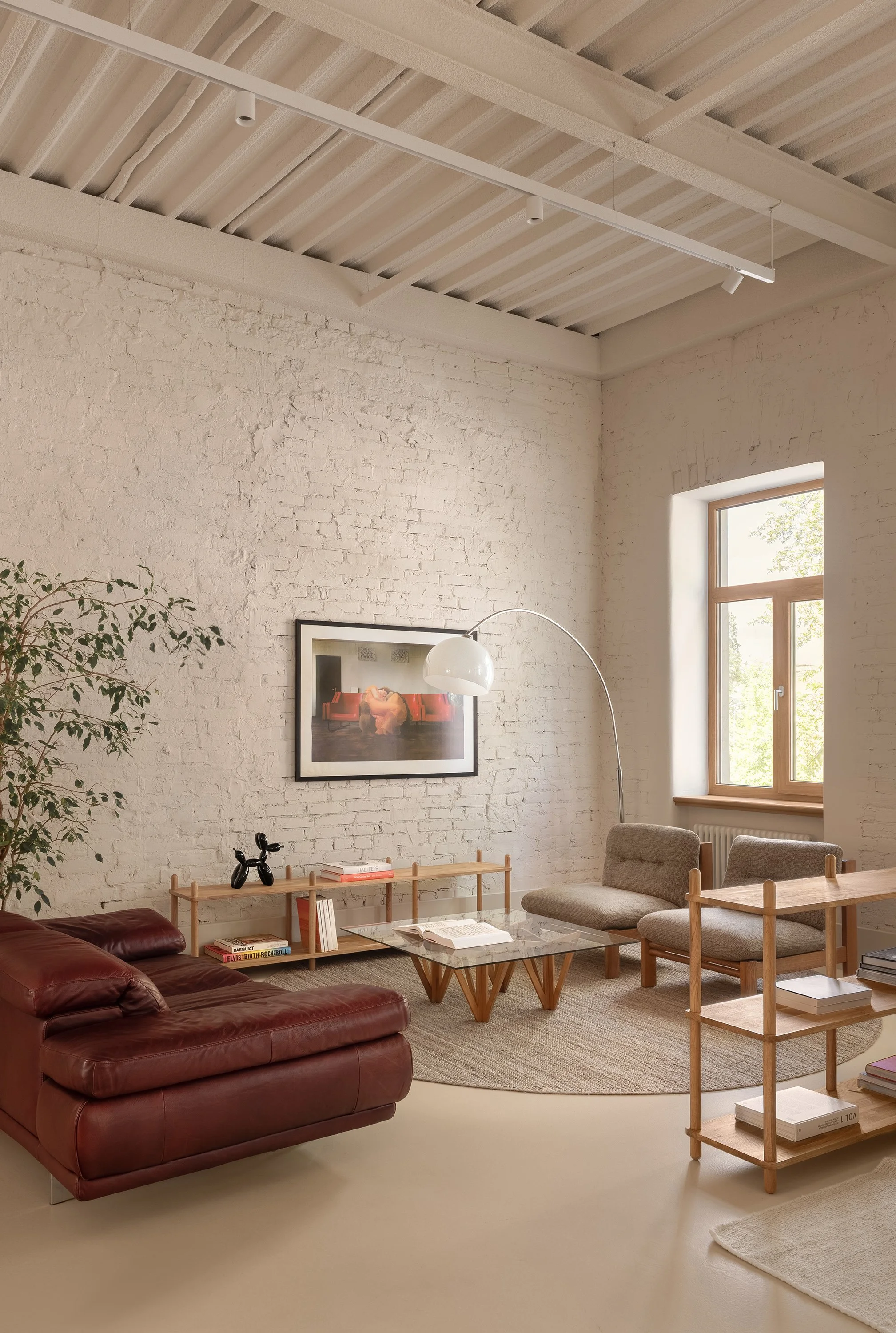
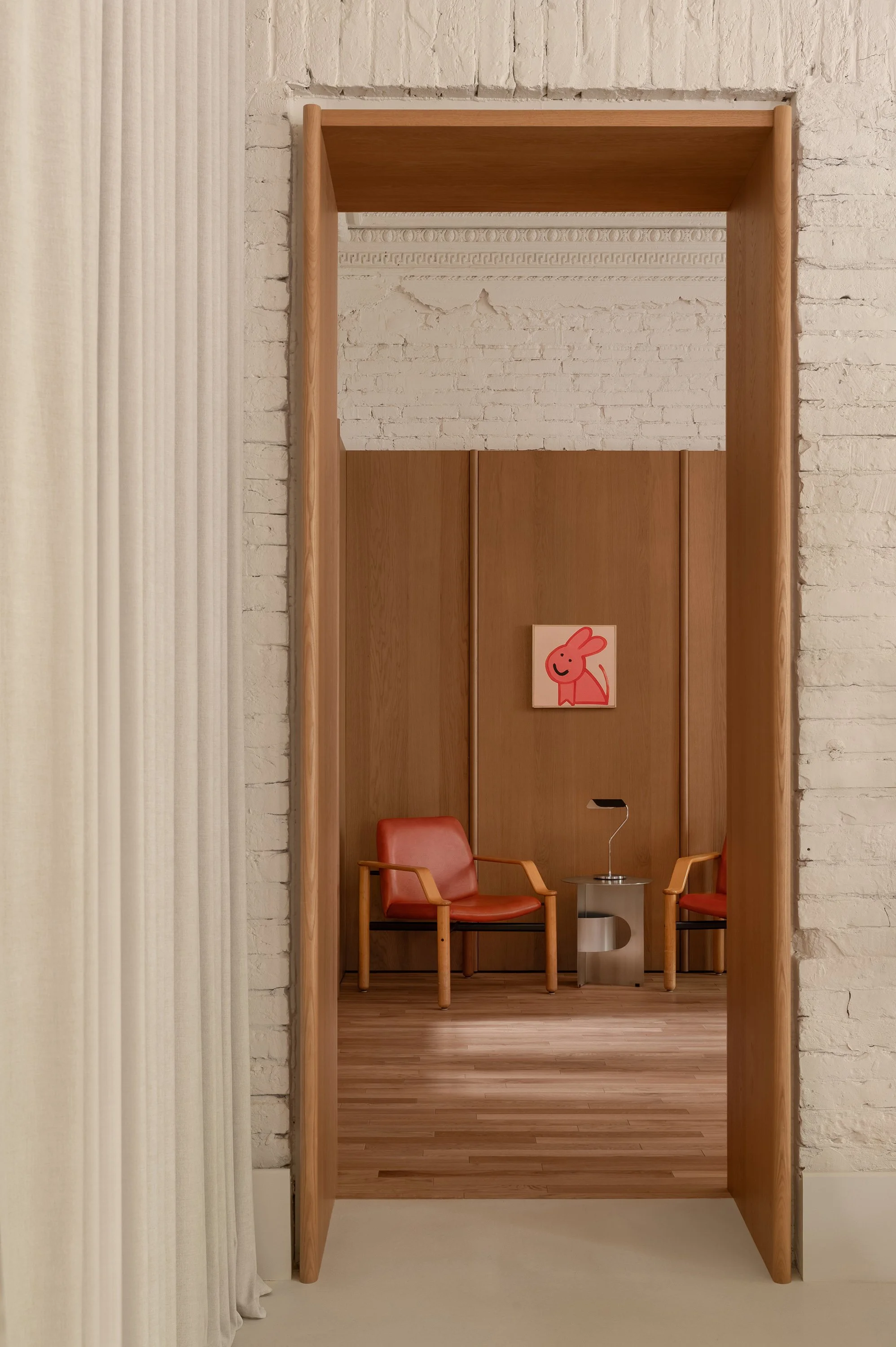
At the center of the entrance hall, a custom-built reception desk with sculptural geometry softly gleams in stainless steel. Behind it stands a translucent plastic cabinet that diffuses light and visually lightens the interior. Suspended above the desk, the Amisol lamp by Luceplan gently illuminates the space, creating a welcoming atmosphere from the very first steps.
The waiting area is formed by bright red vintage Dietiker chairs, paired with a Kint coffee table and a naive artwork by Danik Manzhos — a colorful accent set against a restrained palette.
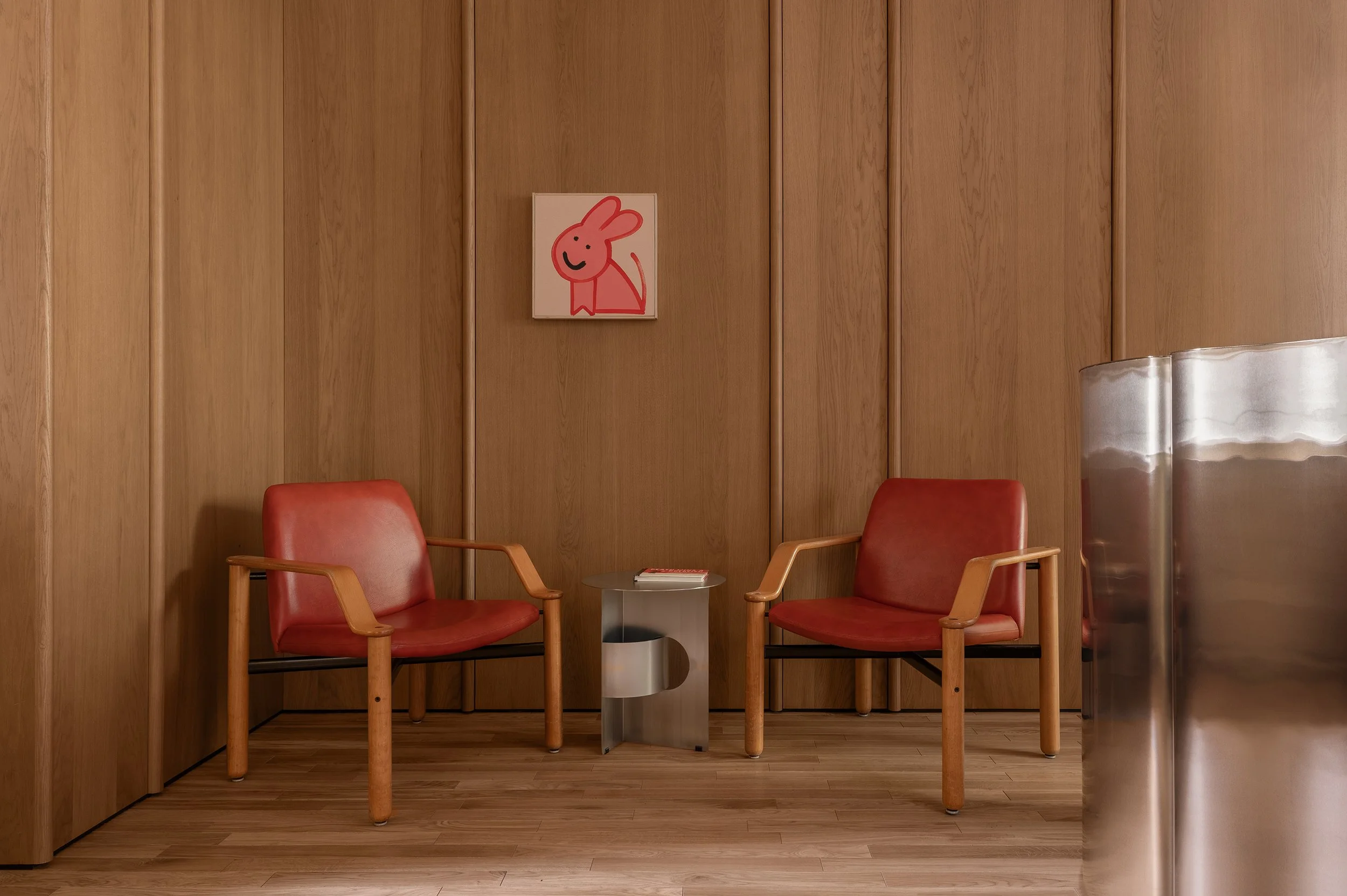
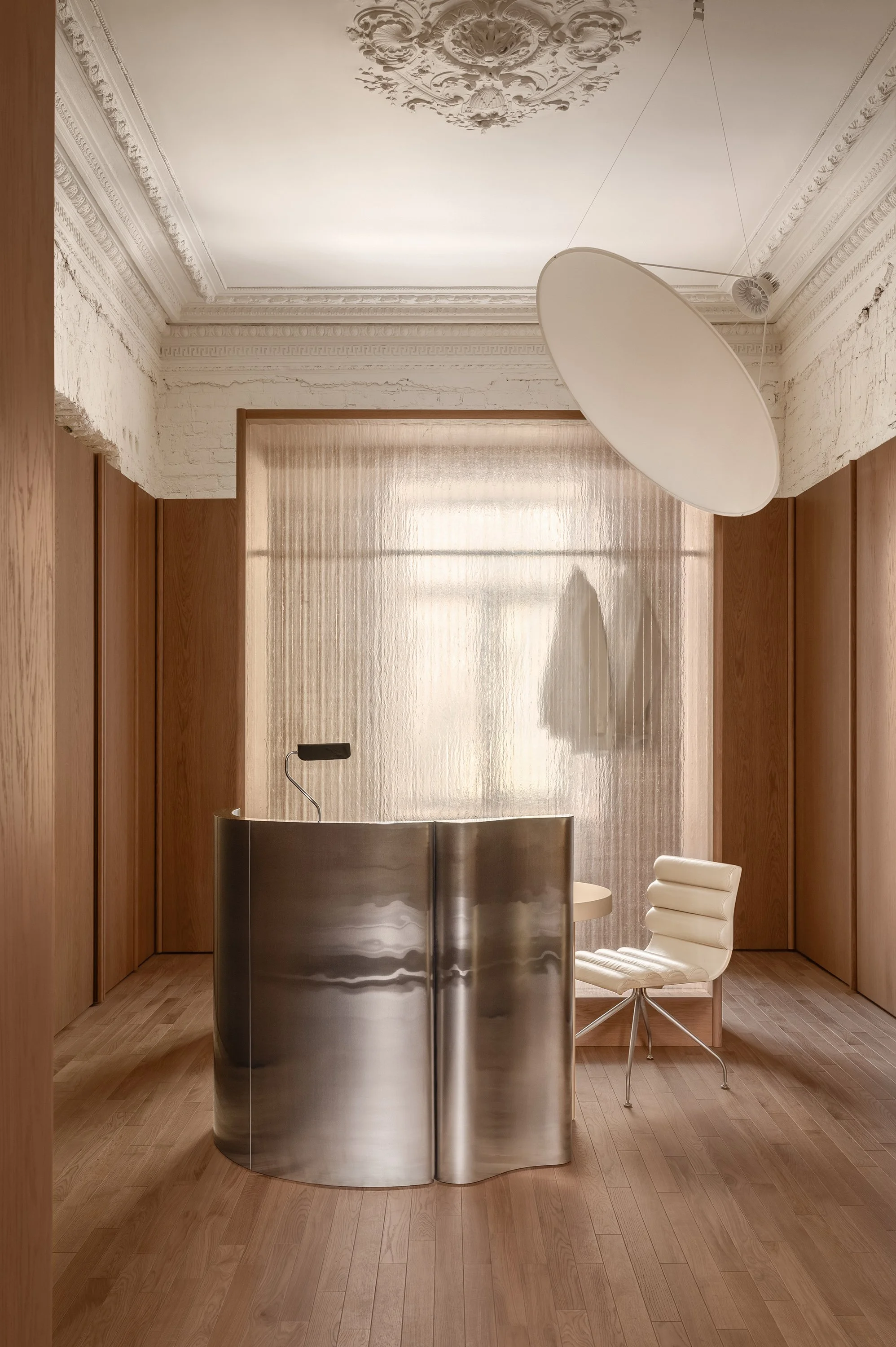
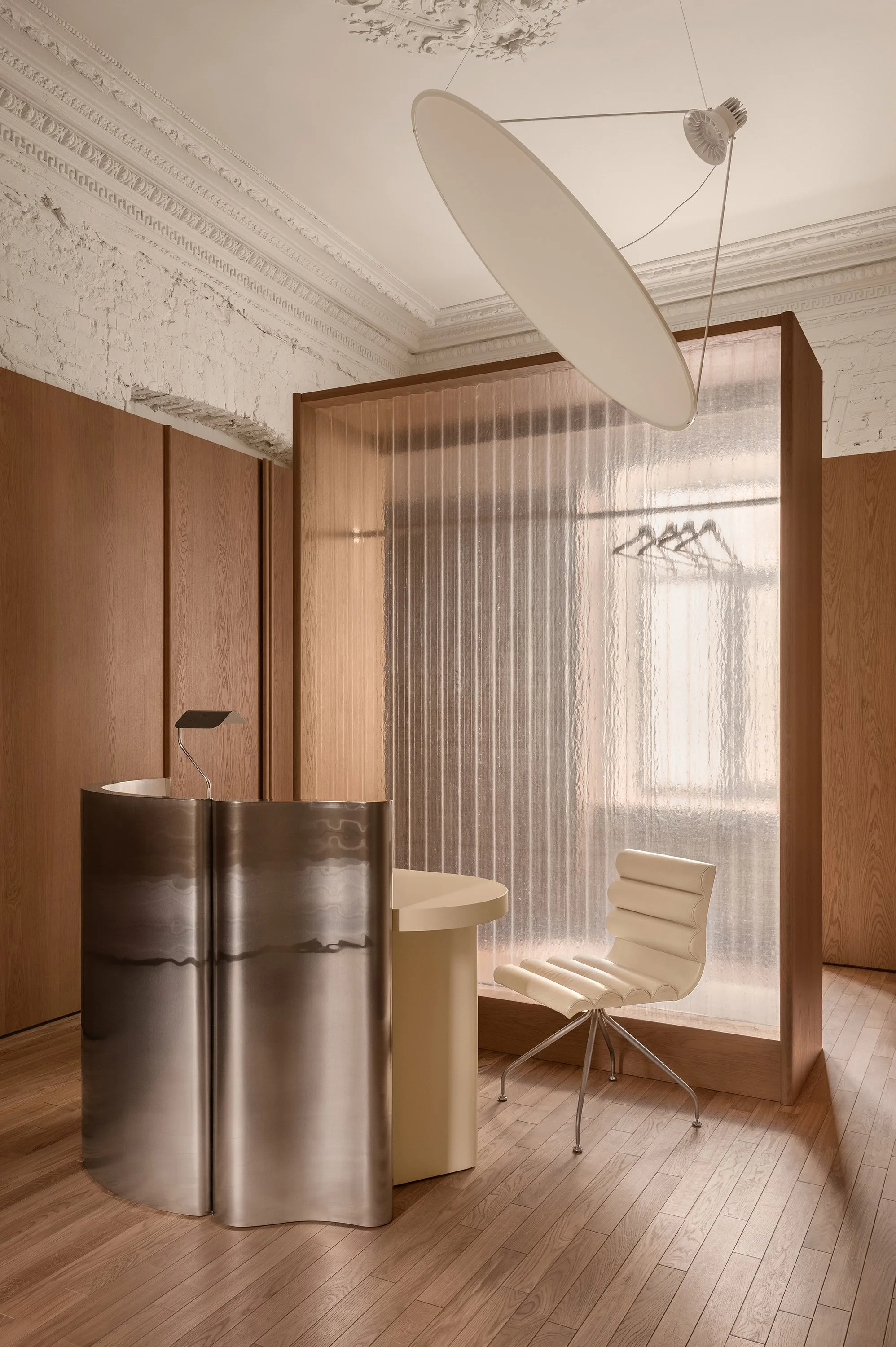
The entrance area is set apart by wooden doors. We deliberately searched for old glass — with inclusions and structural defects — to support the historical context. Another major find was the original stucco and decorative friezes, which were uncovered during demolition and carefully restored. The entrance walls are clad in oak panels that conceal built-in wardrobes for personal belongings.
